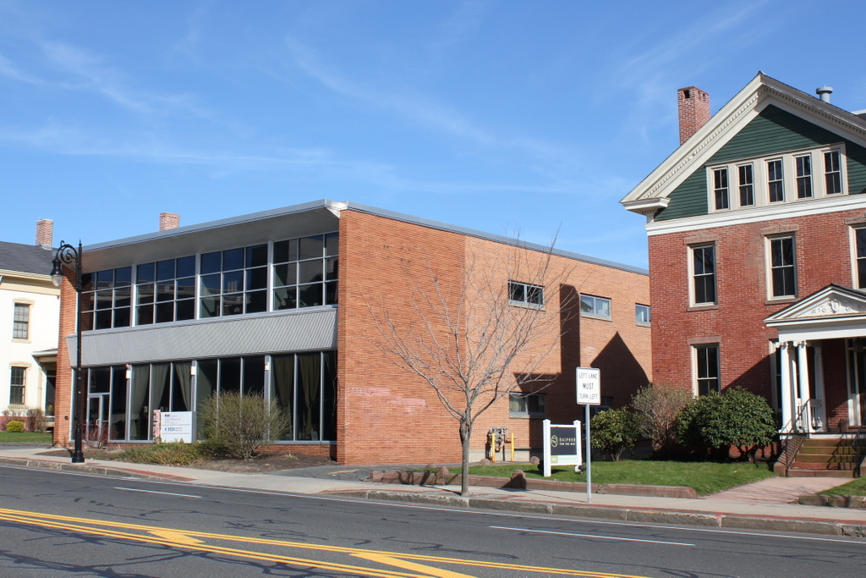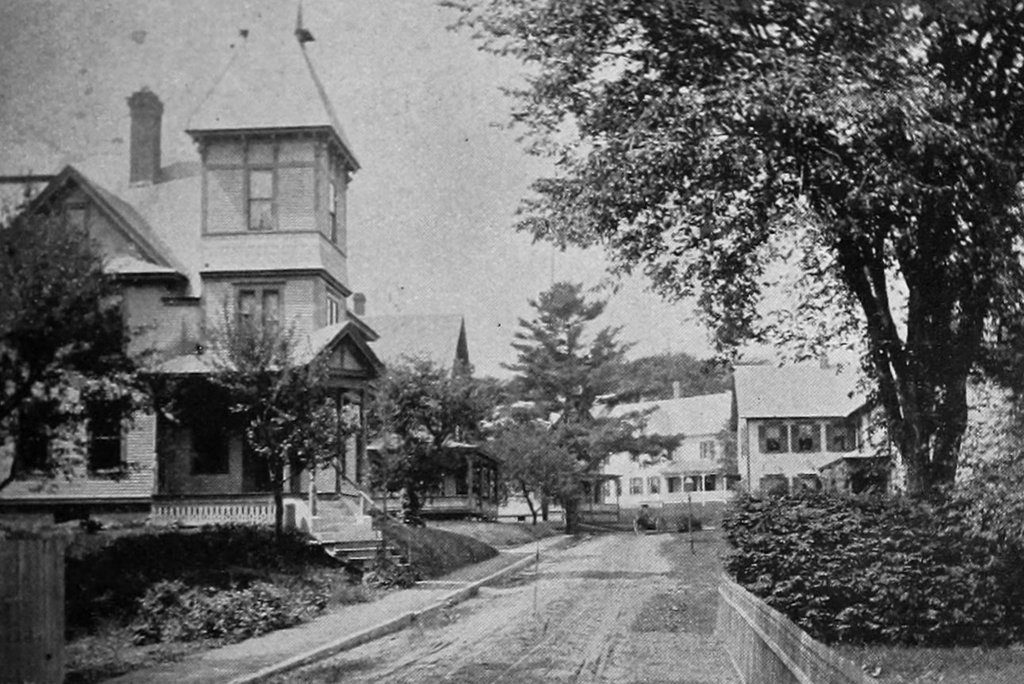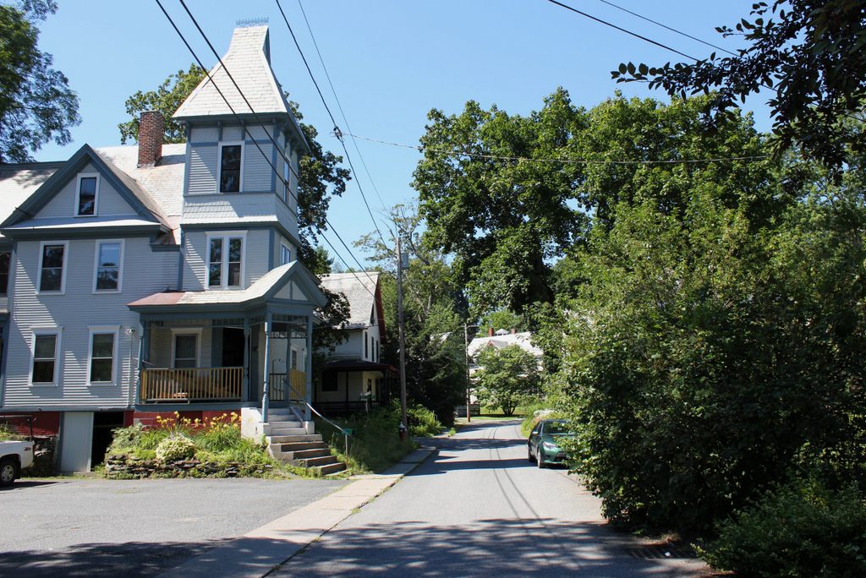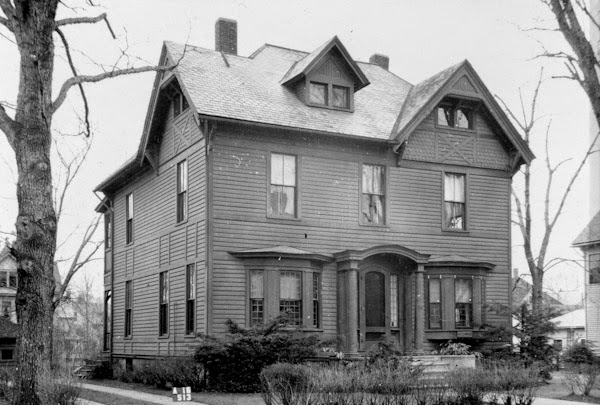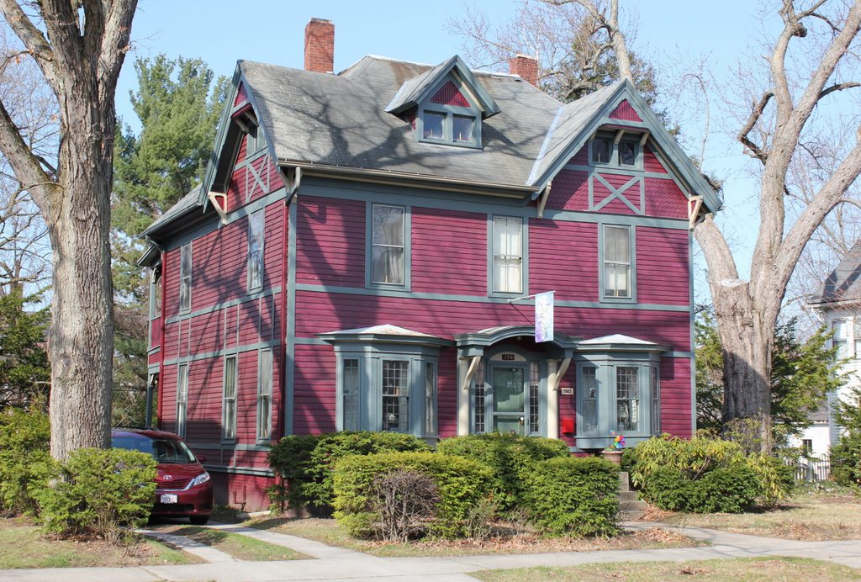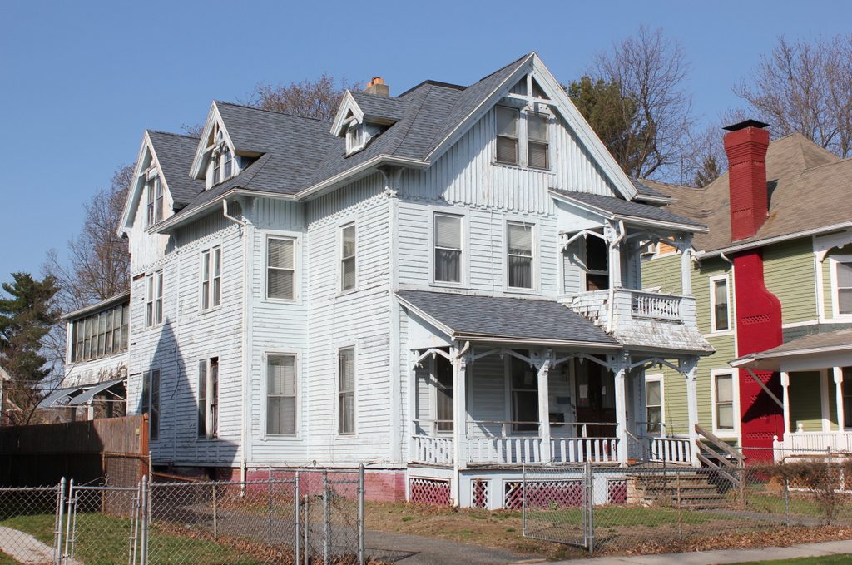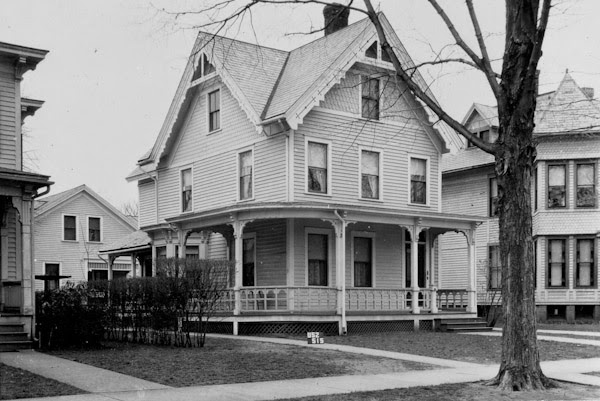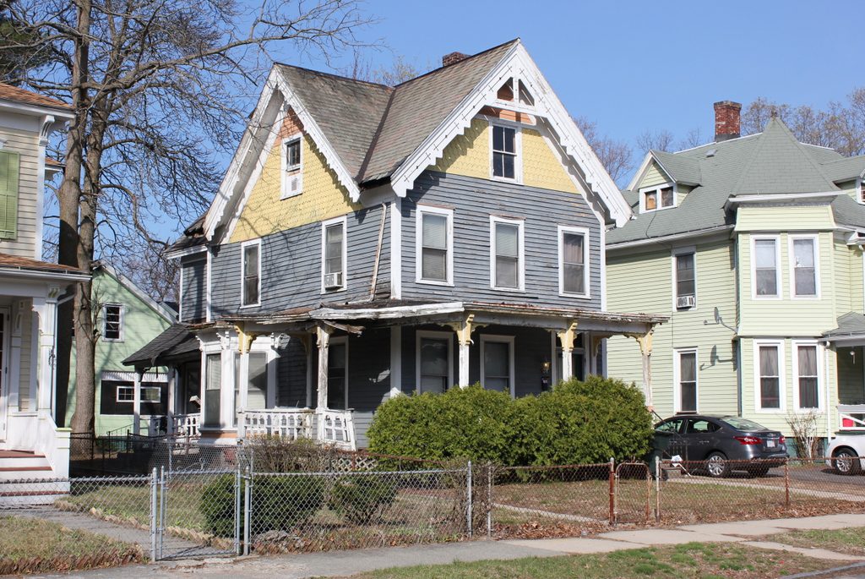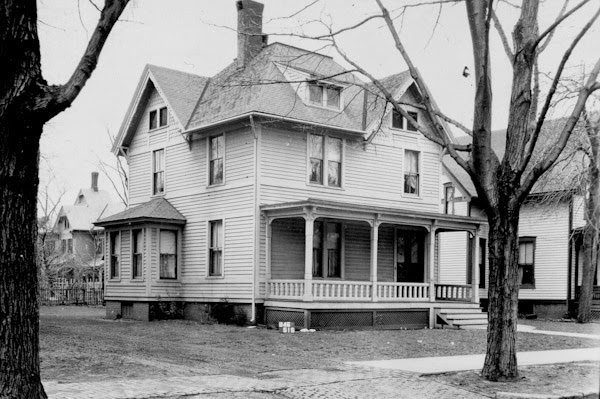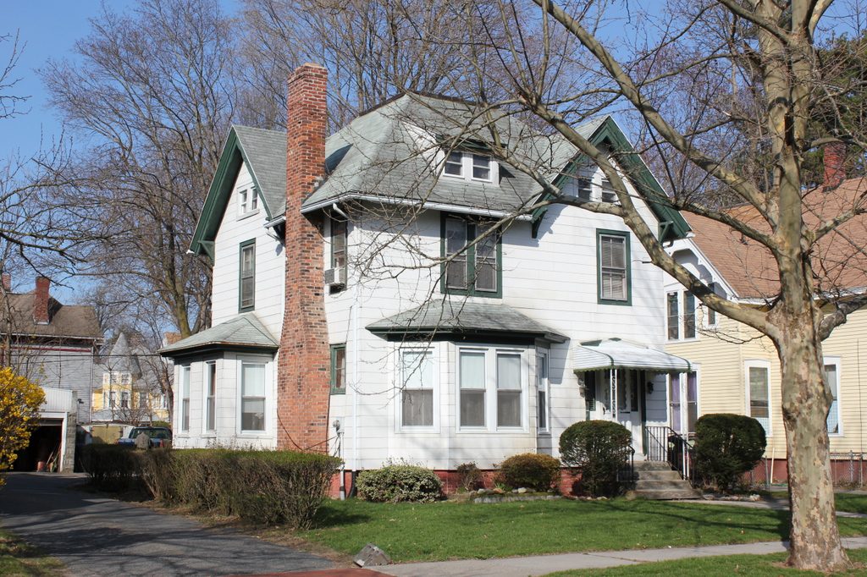The house at 273 State Street in Springfield, around 1892. Image from Picturesque Hampden (1892).
The scene in 2019:
This house was built around 1881 as the home of Elisha Morgan, the founder of the Morgan Envelope Company. Born in Northfield, Massachusetts in 1834, Morgan began working at the age of 13 in his father’s store, where he gained valuable business experience. From there he spent several years as a grocery store clerk in Greenfield, then began working for the Connecticut River Railroad. He steadily rose in the ranks of the railroad, beginning as a bookkeeper and subsequently working as clerk, assistant paymaster, paymaster, general freight agent, and then general ticket agent by the time he was 25.
In 1861, Morgan married Sara Grant of Manchester, Connecticut, and they moved into a house on Salem Street, where they had four children. In the meantime, he only remained with the railroad for a few more years. In 1864 he left and went into business for himself, manufacturing envelopes in the firm of E. Morgan & Company. Then, in 1872, the company was incorporated as the Morgan Envelope Company, with future mayor Emerson Wight becoming president and Morgan becoming its treasurer. The company originally operated out of a building at the corner of Hillman and Dwight Street, but later moved to a new site between Worthington and Taylor Streets, where it remained until the early 1880s.
Perhaps the single most important step that the company took was in 1873, when it outbid 14 competitors to obtain a federal contract to produce the first government-issued postcards in the United States. Unlike later postcards, these did not have pictures; instead, they were mostly blank, with space on one side for the address and on the other side for a short message. They also included prepaid postage that was printed onto the card. For postal customers, the main advantage to these postcards was that they were cheap to mail, costing only one cent, as opposed to three cents for a regular letter.
Morgan’s winning bid was $1.39⅞ per 1,000 cards, and his factory produced the initial order of 51 million cards in just 90 days. The business continued to grow from there, and in 1883 it moved into a new facility on Harrison Avenue. By the late 19th century it had a capacity of 2.5 million envelopes, while also producing a wide range of boxes. Of all things, the envelope company was also the world’s leading producer of toilet paper, with an output of about a thousand tons per year.
During the late 19th century, many companies across the country were consolidating into trusts in an effort to monopolize their respective industries, and the envelope industry was no exception. In 1898, Morgan Envelope merged with nine other manufacturers to form the United States Envelope Company. This trust controlled 90% of the country’s envelope production, and it was headquartered here in Springfield, with Morgan as its vice president. In that same year, a group of paper manufacturers formed a similar trust, the American Writing Paper Company. This was headquartered nearby in Holyoke, and Morgan became the company’s president.
Aside from his involvement in the paper industry, Morgan served as the president of several other local corporations, including the United Electric Company and the Real Estate Improvement Company. From 1888 to 1890 he was the chairman of the Republican City Committee, and in 1888 he was one of 14 presidential electors from Massachusetts, casting his vote for Benjamin Harrison. Then, from 1892 to 1893 he served as a member of the Massachusetts Governor’s Council.
Throughout this time, Morgan was living here on State Street, where he had moved with his family around 1881. It featured ornate Stick-Style details, and appears to have been brick on the first two floors, with wood on the third floor. The lot extended all the way back to Temple Street, and it included a massive three-story carriage house, which had architecture that matched the main house. At the time, this section of State Street was still largely residential, and the house was flanked by two other homes, as shown in the first photo.
Elisha Morgan died in 1903, and his widow Sara continued to live here until around 1908 before moving to Hazardville, Connecticut. By 1909 she had sold the house to Wilbur F. Young and his wife Mary Ida Young. They were the founders of W.F. Young, P.D.F., an animal care product company best known for making the Absorbine horse liniment. The Youngs lived in this house with their children, Sadie and Wilbur Jr., Wilbur’s brother Frank, and three servants, and they operated the business out of the carriage house in the rear of the property. There, they produced Absorbine and its human equivalent, Absorbine Jr., along with other medications, such as Taroleum Ointment for foot diseases, Young’s Kidney and Nerve Powders, Young’s Fattening and Conditioning Drops (“For fitting horses for market or races”), and Young’s Colic and Indigestion Cure.
Wilbur Young lived here until his death in 1918, and his 20-year-old son subsequently took over as company president. Then, in 1923 the company moved to a new location on Lyman Street, and around the same time Mary Ida Young moved to a house in Longmeadow, where she lived until her death in 1960 at the age of 90. She took over as president of the company after her son’s death in 1928, and she ran it until 1957, more than 60 years after she and her husband had founded it. The company has remained in the family ever since, and it is still operated locally, with its current headquarters in East Longmeadow.
In the meantime, the house here on State Street became a rooming house called The Pickwick by the late 1920s. A 1928 classified ad in the Republican described it as “Large rooms, running water, suitable for one or two people. Meals optional, all home cooking, centrally located.” The building also included “Ye Pickwick Tea Room,” which was described in another 1928 advertisement as being a place “Where your Social or Bridge Party can be as successfully achieved as in your own home and without any of the wearisome responsibility.”
The house was ultimately demolished around 1937. The carriage house was still standing a few years later, but it too is now gone, and the site of the house is a modern two-story commercial building, which was constructed around 1955. However, the houses on either side are still standing, although the roof on the house to the right is significantly different from its appearance in the first photo. The other surviving remnant from the first photo is the low brownstone retaining wall in front of the house on the right, which is missing a few pieces but otherwise still intact today.


