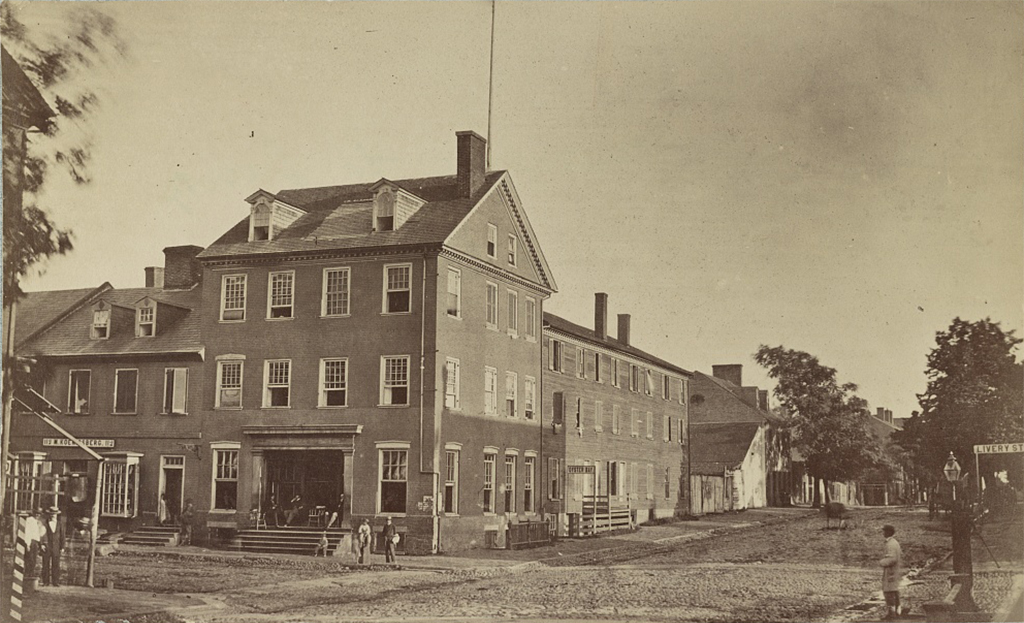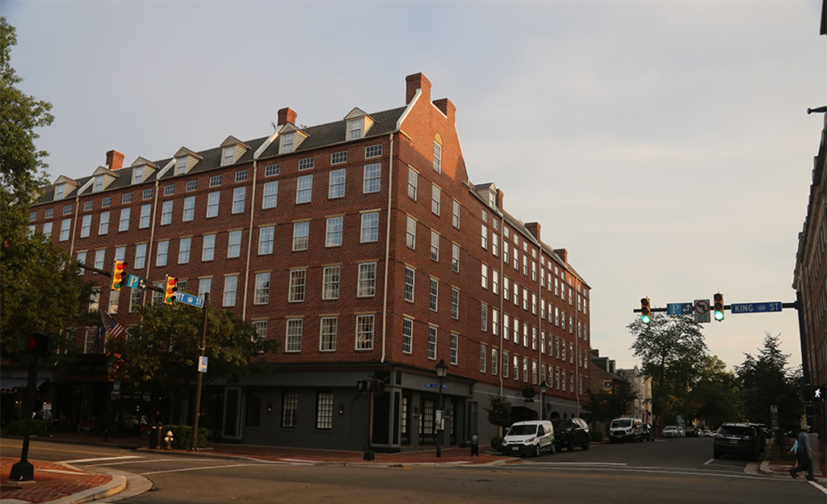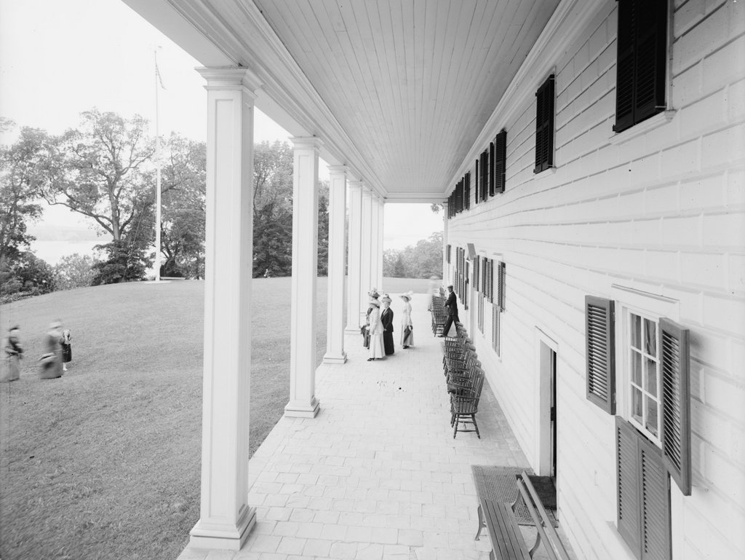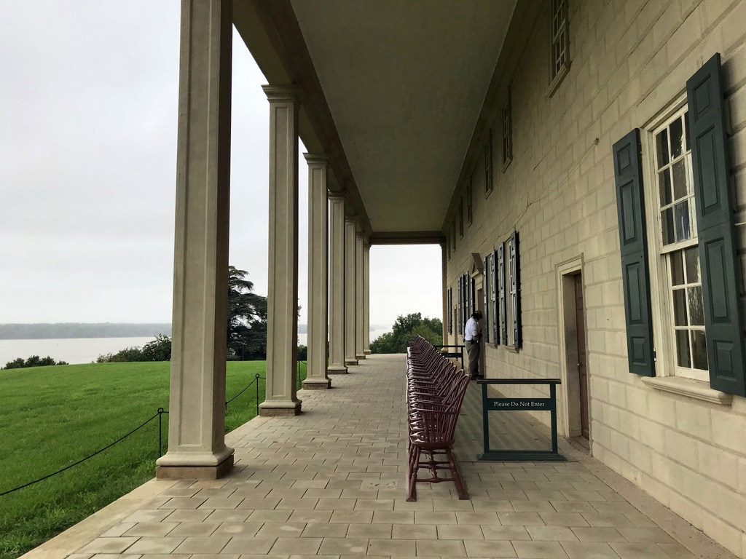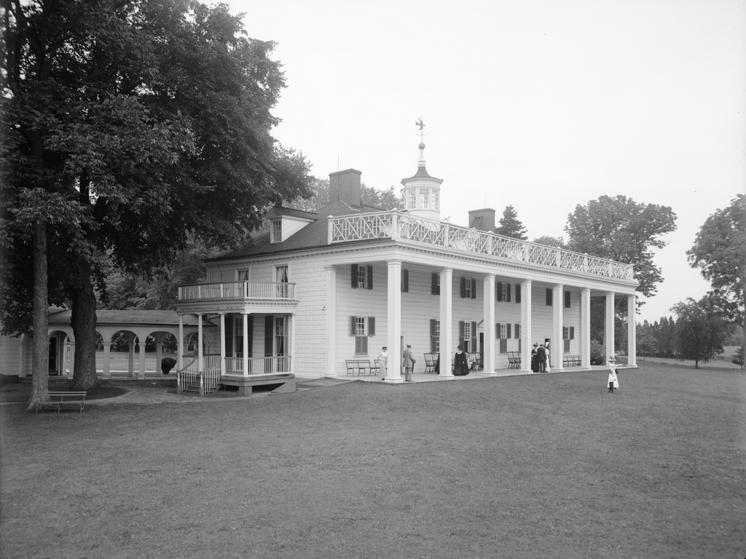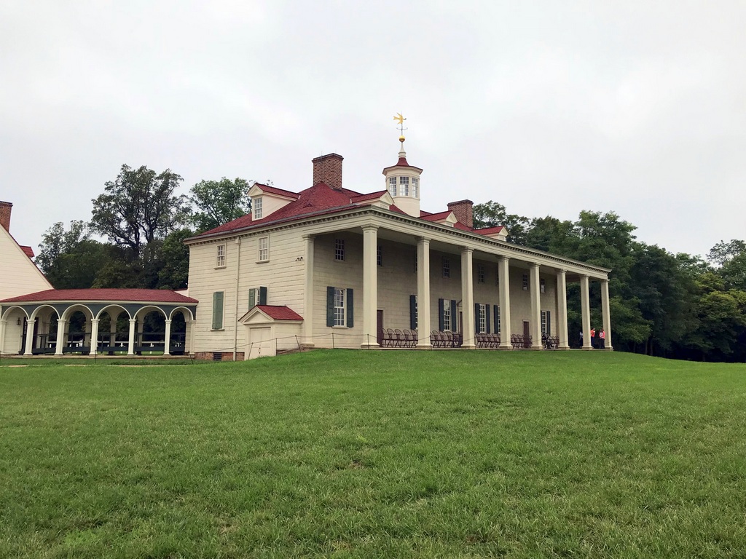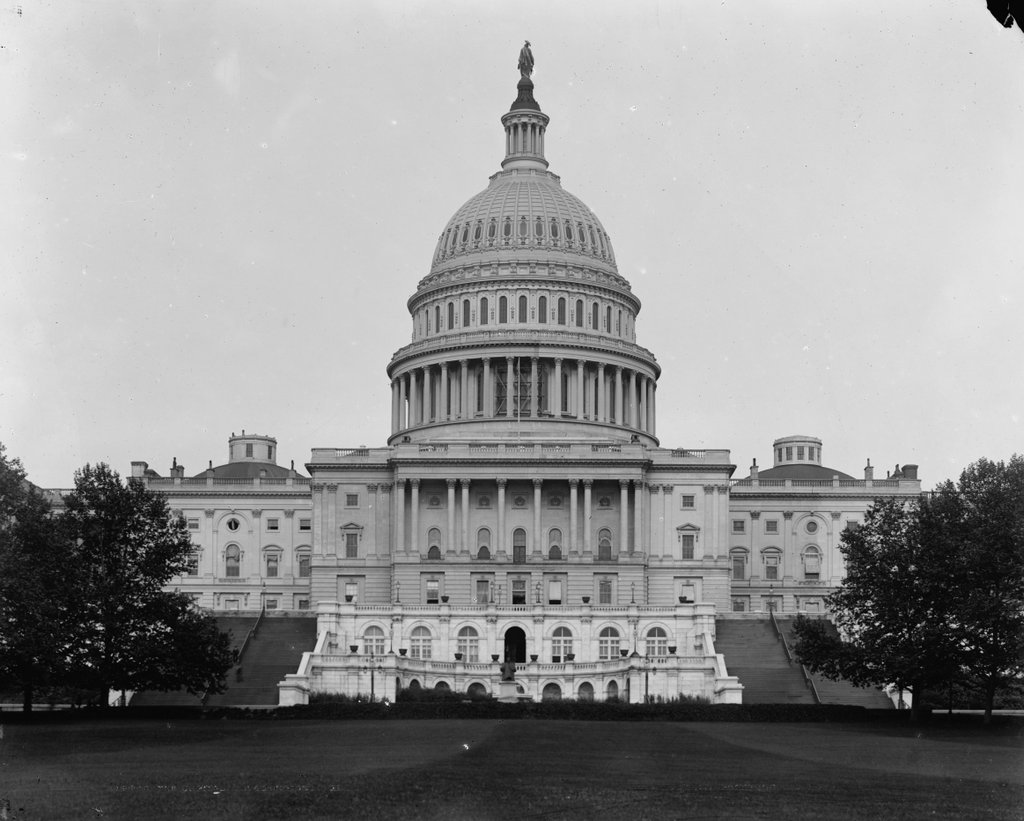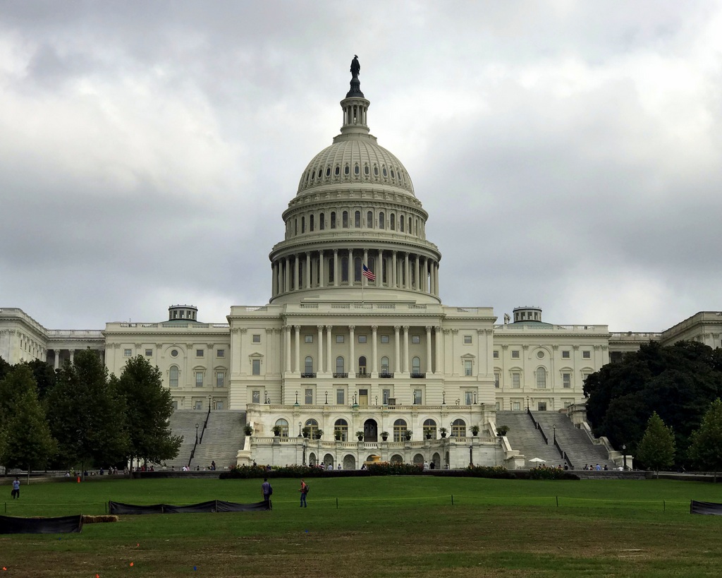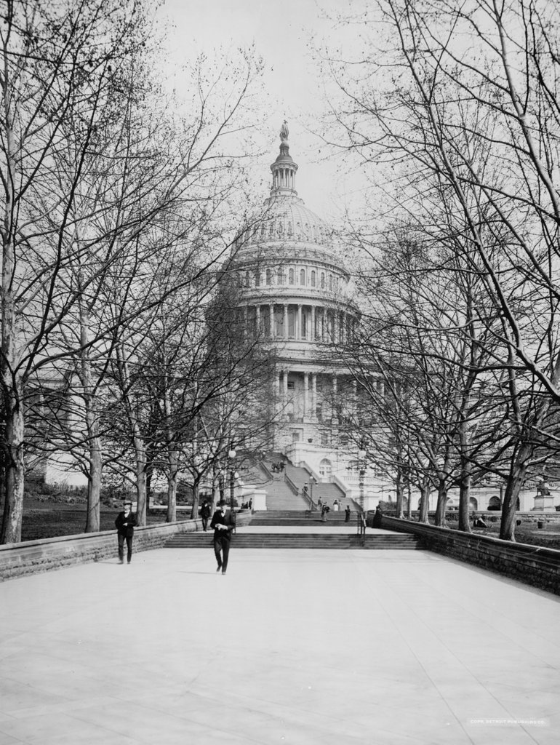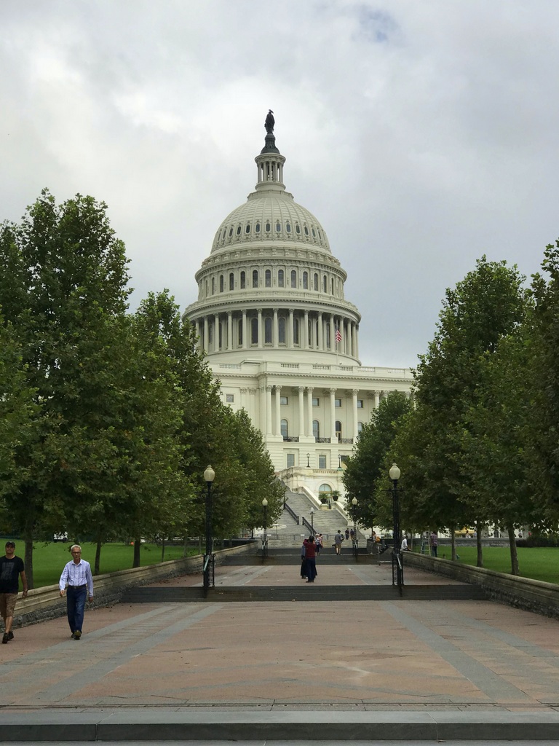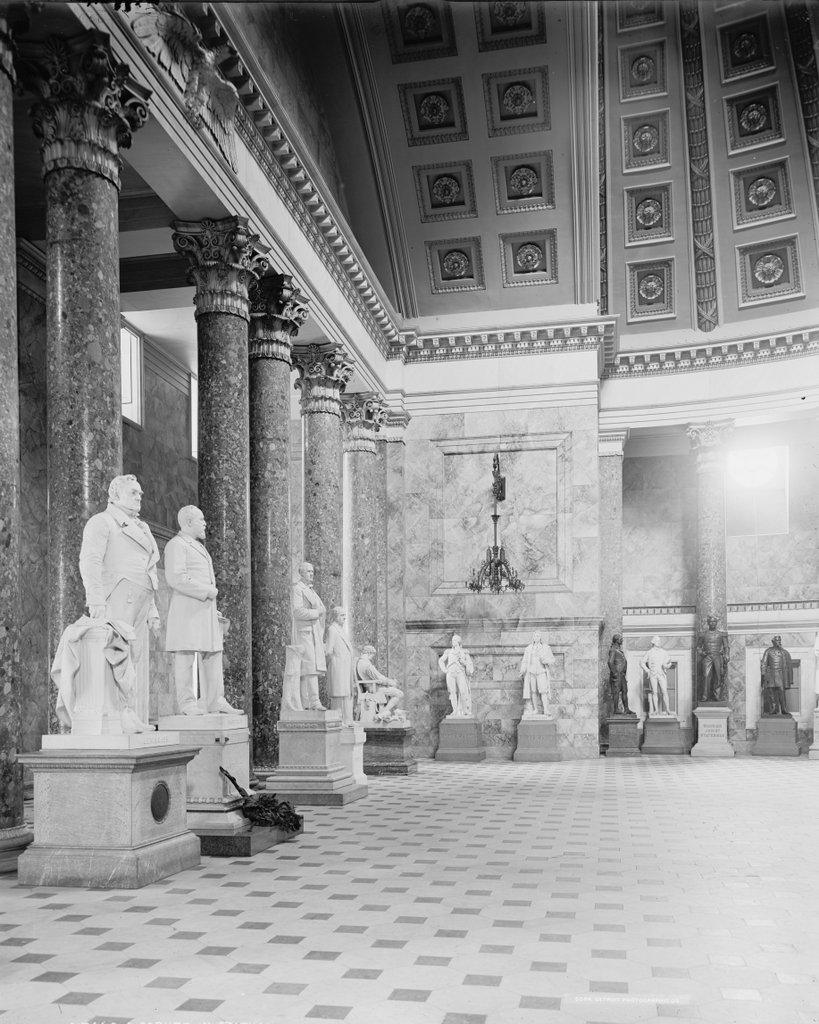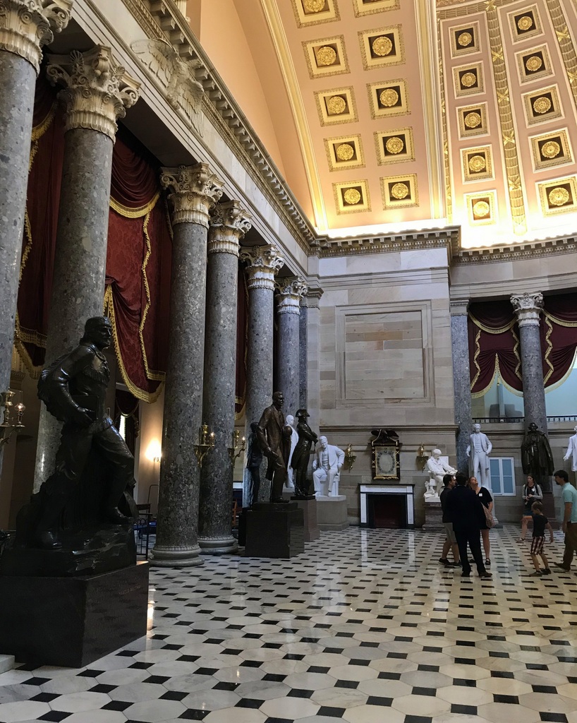The Marshall House at the corner of King and Pitt Streets in Alexandria, around 1861-1865. Image courtesy of the Library of Congress, Civil War Collection.
The scene in 2021:
The Marshall House in Alexandria, VA was built in 1799, originally as a tavern and inn called the Washington Tavern. Some time around the mid-1820s, the name of the tavern and inn was changed to the Marshall House, and by the eve of the Civil War it had become a popular meeting spot for secessionists. One of these secessionists was the recently hired manager of the Marshall House, James W Jackson. Jackson was a fiery secessionist, and months before the firing on Fort Sumter, decided to raise a massive, 18 foot wide Confederate flag up the flagpole that stood at the top of the Marshall House. The flag was so large and conspicuous, that it was reported to have been able to be seen with a spyglass from Washington, DC. To protect his flag, Jackson borrowed a ceremonial cannon from his neighbor and placed it in the backyard of the tavern facing the front door. Exclaiming that the flag would be removed over his dead body, his words would end up becoming perfectly prophetic.
May 24, 1861 marked the day that the Union Army began their advance across the Potomac river into Virginia. Colonel Elmer E. Ellsworth, close friend of President Lincoln and commander of the famous New York Fire Zouaves (11th New York Infantry), was tasked with cutting telegraph wires leading out of Alexandria. As Ellsworth marched past the Marshall House though, he felt it was his sole duty to first remove the flag of secession from the top of the tavern. Taking Private Francis E. Brownell with him, Ellsworth managed to make his way up to the roof of the tavern and remove the flag. On their descent though, they were surprised by Jackson pointing a double-barreled shotgun at Ellsworth. Jackson immediately shot Ellsworth in the chest, killing him instantly. Simultaneously, Private Brownell shot Jackson in the face and bayoneted him, killing him instantly as well. This incident at the Marshall House would mark the first Union officer to die in the Civil War. Ellsworth’s body would be sent to the White House for public mourning, while Jackson’s actions made Southerners view him as their first martyr of the war.
During and after the war the Marshall House attracted many tourists, soldiers and civilians alike. Many took souvenirs of the carpet, floorboards, or the outside signage. In 1873 most of the tavern burned down by an arsonist. Only the brick exterior remained after the fire. The building was restored after the fire, although with many Victorian style decorations added to the exterior. By the time the Marshall House was razed in the 1950s for downtown development, it resembled little of how it did during the Civil War.
Fittingly enough, the spot where the Marshall House was is today a hotel. The latest iteration of the site is The Alexandrian Hotel, owned by Marriott Bonvoy. Nothing currently marks the spot where Ellsworth and Jackson died, although up until recently there was a plaque on the side of the hotel posted by the Sons of Confederate Veterans that read:
THE MARSHALL HOUSE
stood upon this site, and within the building
on the early morning of May 24,
JAMES W. JACKSON
was killed by federal soldiers while defending his property and
personal rights as stated in the verdict of the coroners jury.
He was
the first martyr to the cause of Southern Independence.
The justice of history does not permit his name to be forgotten.
Not in the excitement of battle, but coolly and for a great principle,
he laid down his life, an example to all, in defence of his home and
the sacred soil of his native state.
VIRGINIA
Marriott Bonvoy seems to have quietly removed the plaque after pushback from the community.
Interestingly, the Marshall House also played a much smaller role in the Civil War. In 1859, the tavern issued tokens with an image of Minerva in profile on them. Tokens from private businesses were common before the war in both the North and the South. People hoarded metal coinage, believing their value would go up once war started. To counteract this, many businesses made their own tokens made from less valuable metals to help stimulate commerce. The tokens from the Marshall House eventually made their way down to Richmond, where the engraver Robert Lovett, Jr. used its image of Minerva as an exact model for his Confederate cent prototypes.

