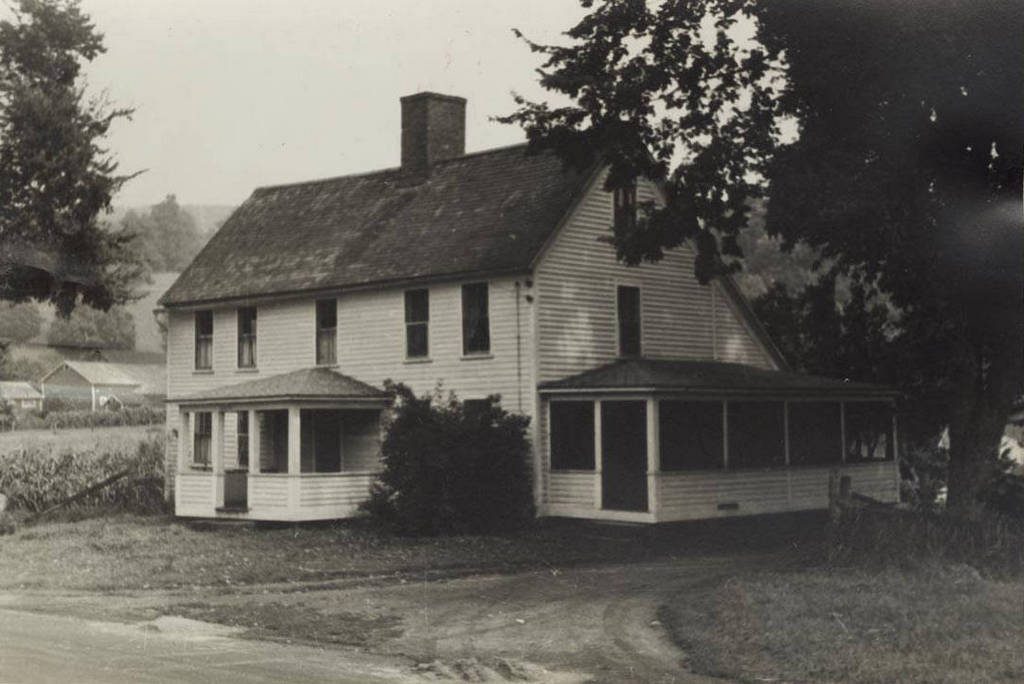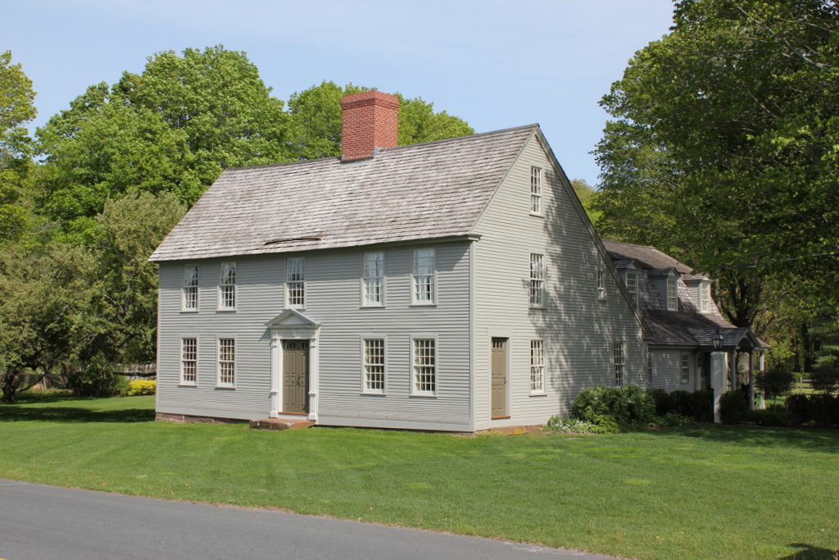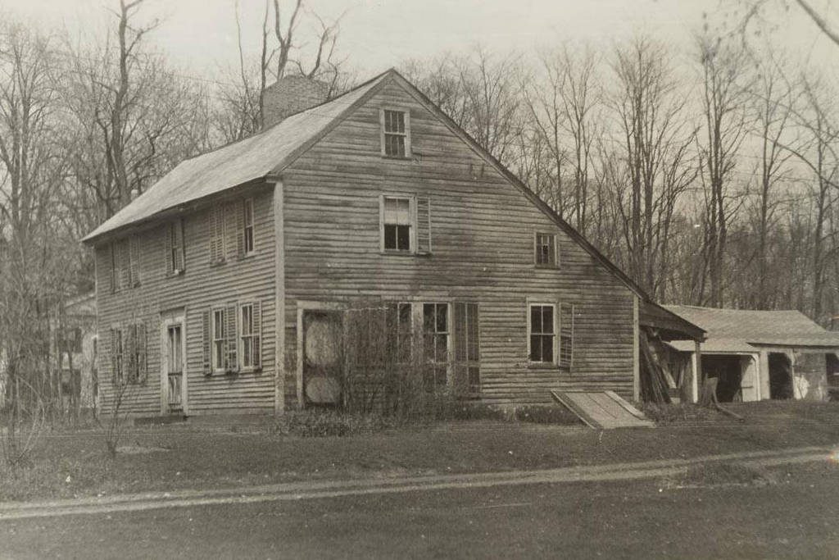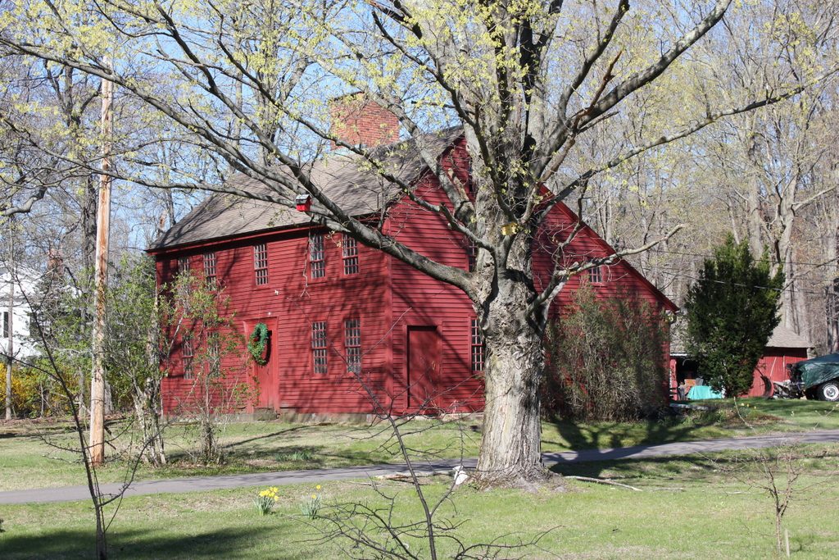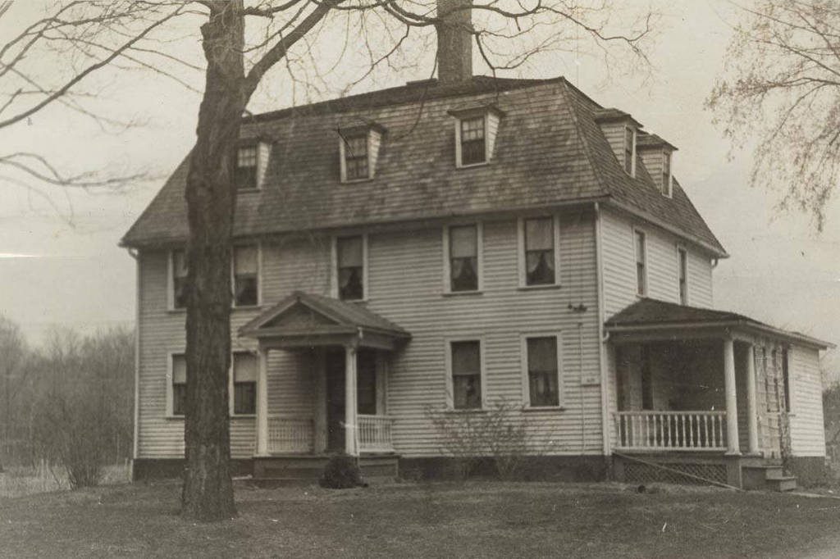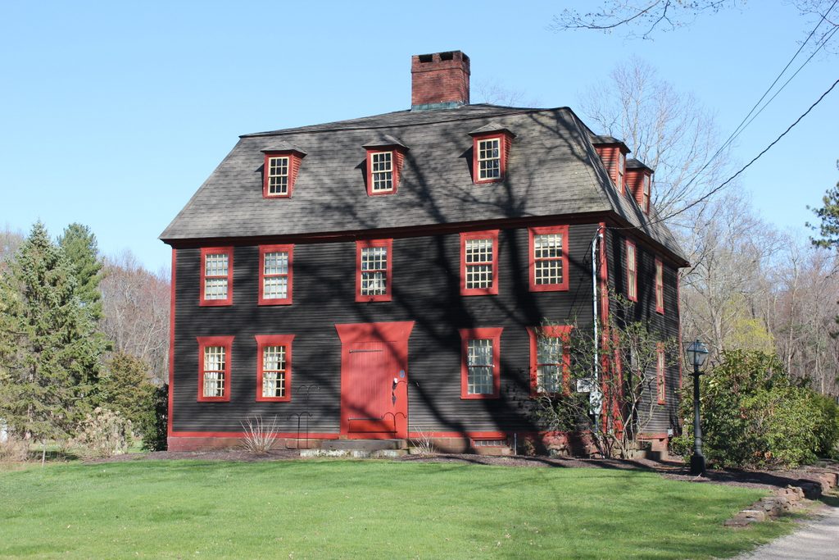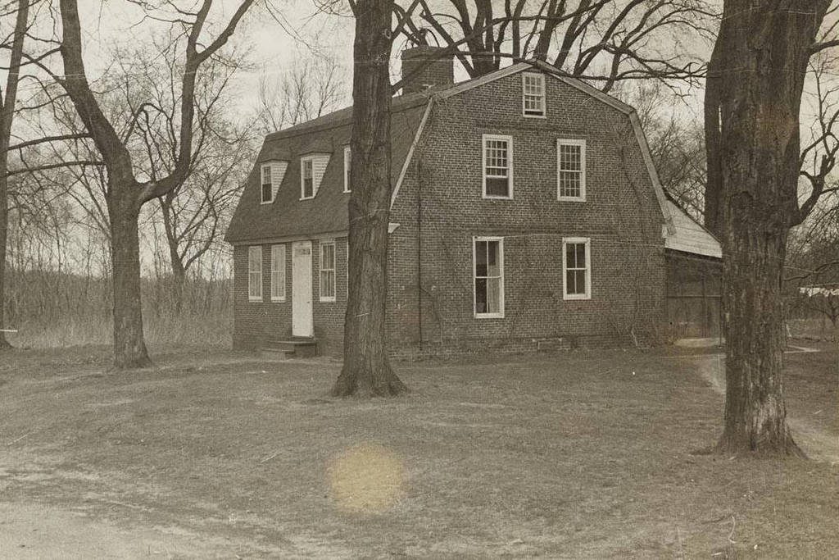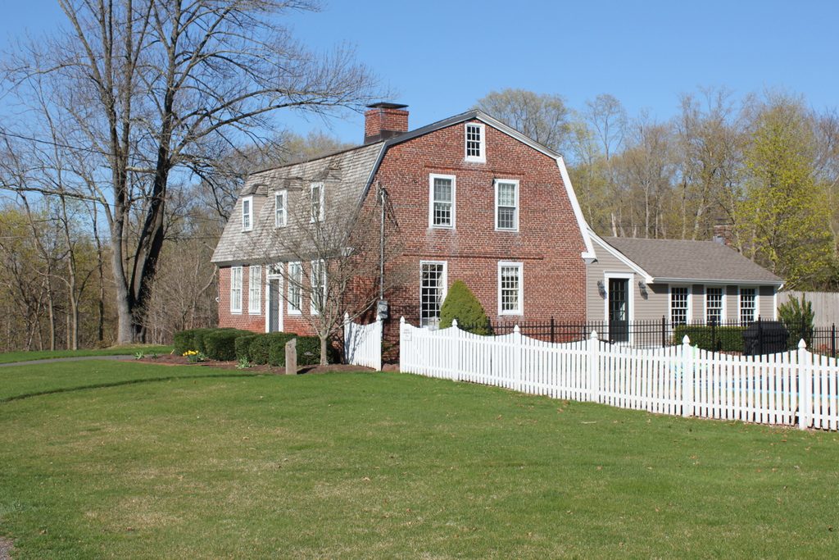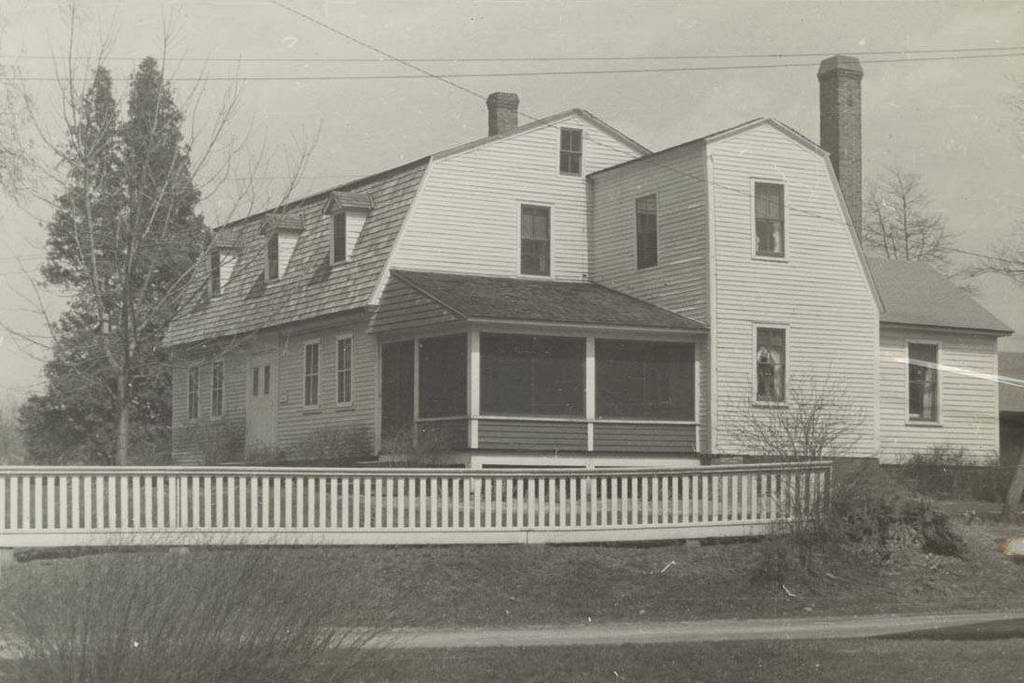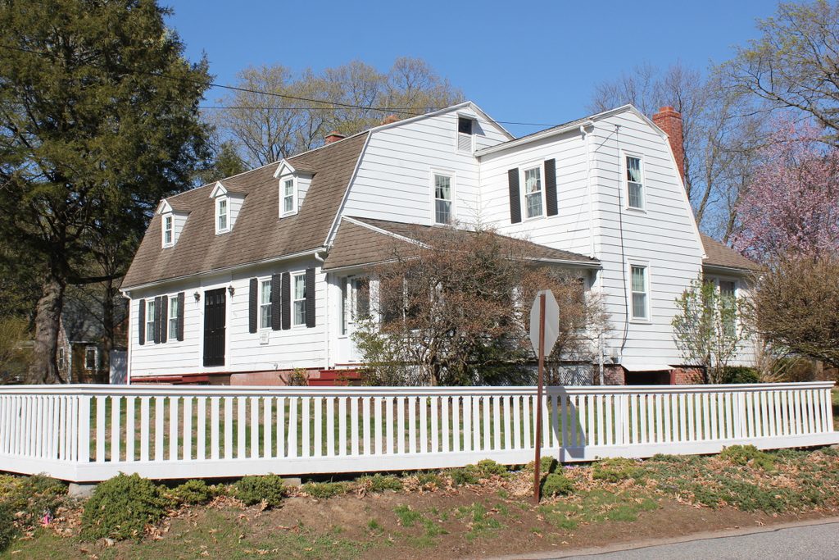The John Hancock House on Beacon Street in Boston, around 1860. Image courtesy of the Boston Public Library.
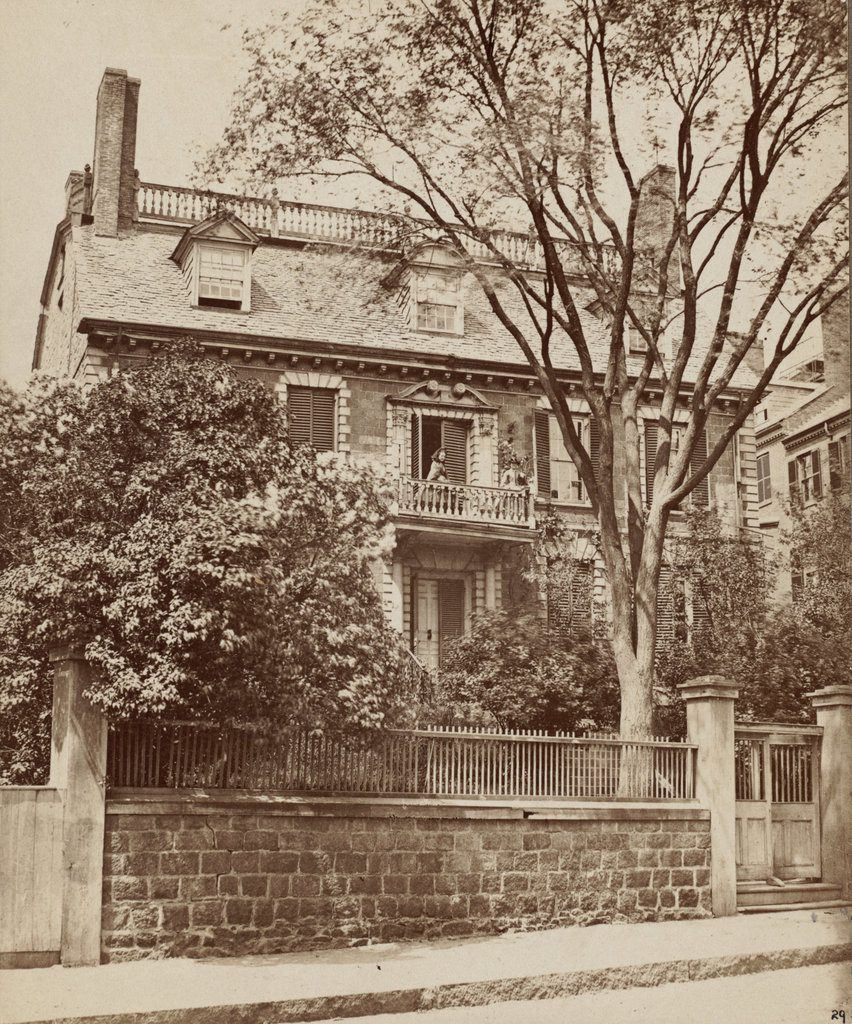
The scene in 2017:
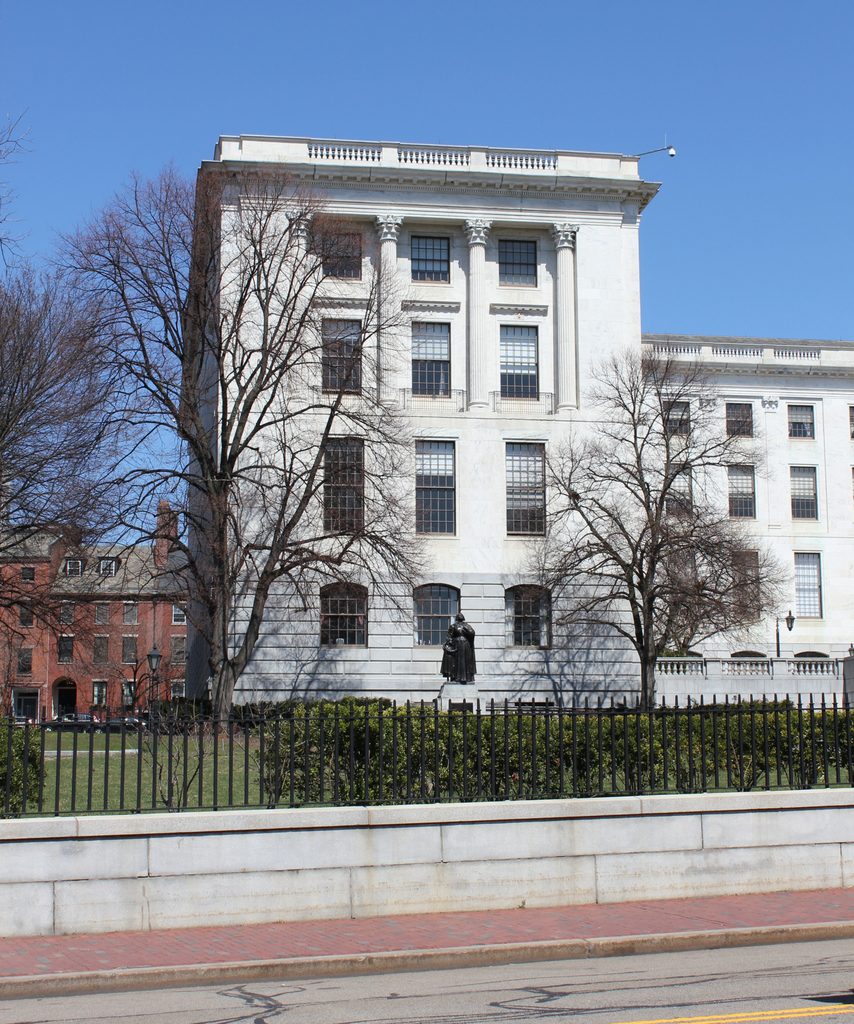
This grand mansion was built in the mid-1730s for Thomas Hancock, a wealthy Boston merchant. At the time, Beacon Hill was on the outskirts of Boston, and this house was the westernmost one on Beacon Street. Here, Thomas and his wife Lydia created what amounted to a country estate, with gardens, orchards, and pastureland that extended up the southern slope of hill, and was directly across the street from Boston Common. Despite the pastoral setting, though, the was within easy walking distance of Boston’s wharves, where Hancock conducted his business. The house itself was built of granite, and was an outstanding example of Georgian architecture, complete with a balcony that offered sweeping views of Boston and the the surrounding harbor.
Thomas and Lydia had no children of their own, but in 1744 Thomas’s brother John died, and his seven-year-old son, also named John, moved to Boston and lived here in this house. After graduating from Boston Latin School in 1750 and Harvard College in 1754, John Hancock joined his uncle’s firm, eventually taking over the business after Thomas’s death in 1764. Along with the business, he also inherited his uncle’s estate here on Beacon Hill, and he went on to live here for the rest of his life.
John Hancock went on to become one of the most prominent Patriots in the years leading up to the American Revolution, and in 1774 he was elected as a Massachusetts delegate to the Second Continental Congress. From 1775 to 1777, he served as the President of the Continental Congress, and it was in this capacity in 1776 that he famously signed the Declaration of Independence. Following his time in Congress, he briefly served in the war as a major general in the Massachusetts militia, and in 1780 he was elected as the first governor of Massachusetts. Widely popular, he easily won re-election every year until 1785, when he resigned due to ill health.
Later in 1785, James Bowdoin was elected as his successor, but his two years as governor were marked by a failing economy and a poor response to Shays’ Rebellion in 1786-1787. As a result, Hancock ran against him in the 1787 election and won easily, and he went on to win re-election every year until his death in 1793. During this time, he pardoned those involved in Shays’ Rebellion, and he was also an influential proponent of the U.S. Constitution, which was narrowly ratified by the state in 1788, probably thanks to his support. In the absence of an official governor’s mansion, Hancock’s house served that purpose well, and he received a number of distinguished visitors here, including the Marquis de Lafayette in 1781 and George Washington in 1789.
By the time John Hancock died in 1793, this house was no longer at the outskirts of Boston, and Beacon Hill was in the process of being transformed into an exclusive neighborhood of elegant townhouses. Portions of the estate were steadily sold, including land to the east of the house, which became the site of the Massachusetts State House. Other parcels were sold for new homes, and by the early 19th century the house was surrounded by more modern homes. Hancock’s widow, Dorothy, had remarried in 1796, and she lived here in this house until 1816. The house remained in the family, though, with John Hancock’s nephew, also named John, owning the house until his death in 1859.
The first photo was taken sometime around the time when the younger John Hancock died, and it shows his granddaughter, Elizabeth Lowell Hancock Moriarty, standing on the second floor balcony. Despite being over a century old, the house still retained its stately elegance, and was recognized as an important landmark. There had been several different proposals for using the house, including the possibility of purchasing it as an official governor’s mansion. The family even offered the property to the state for the low price of $100,000, but many balked at the idea of such an expense, and the idea was dropped.
The property was finally sold in 1863, with the intention of redeveloping it with modern townhouses. The state was offered one last chance to move the house to a new location, but again there was significantly opposition to the $12,000 expense, and the historic house was ultimately demolished in the summer of 1863. Had it survived, the house would have become one of the city’s iconic Revolutionary War landmarks, on par with such places as the Old State House, the Paul Revere House, and Old North Church. Instead, though, its demolition did help to spur preservation movements for some of these other landmarks, including the Old South Meeting House, which survived similar redevelopment threats a decade later.
In 1865, two townhouses were built on the site of Hancock’s house. However, these houses did not last nearly as long as their predecessor, because in 1917 they were demolished to build a new wing of the Massachusetts State House. Since then, not much has changed. The 1798 state house, with its various additions over the years, remains in use as the state capitol building, and the surrounding Beacon Hill neighborhood is still home to many of Boston’s wealthy residents, nearly 300 years after Thomas Hancock first made his home here.

