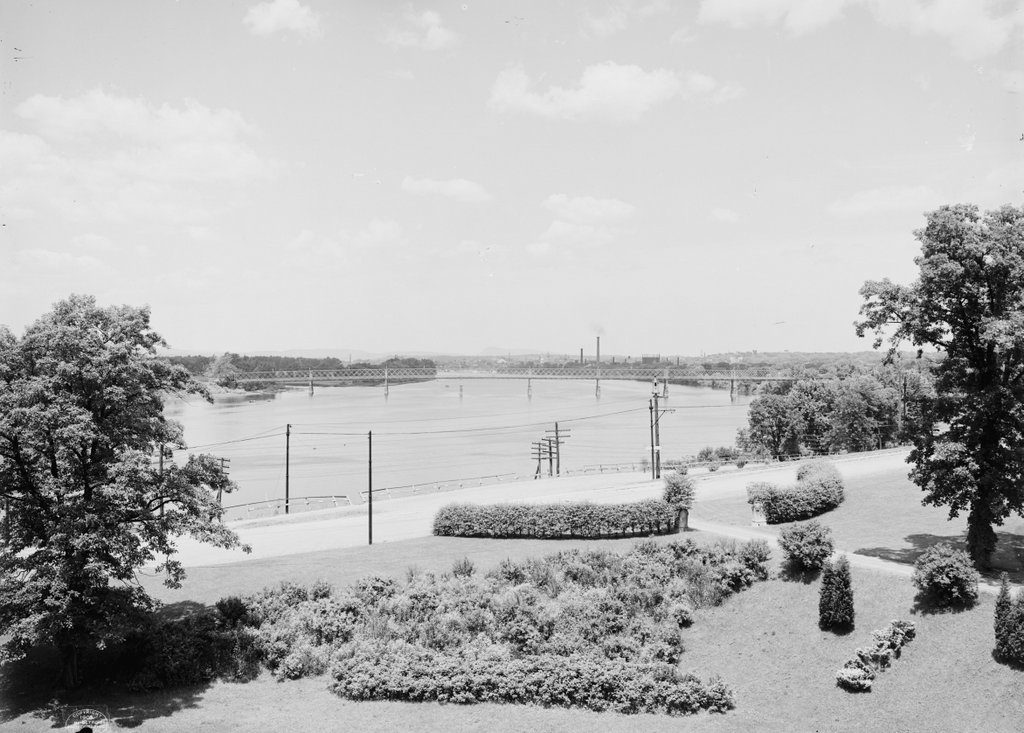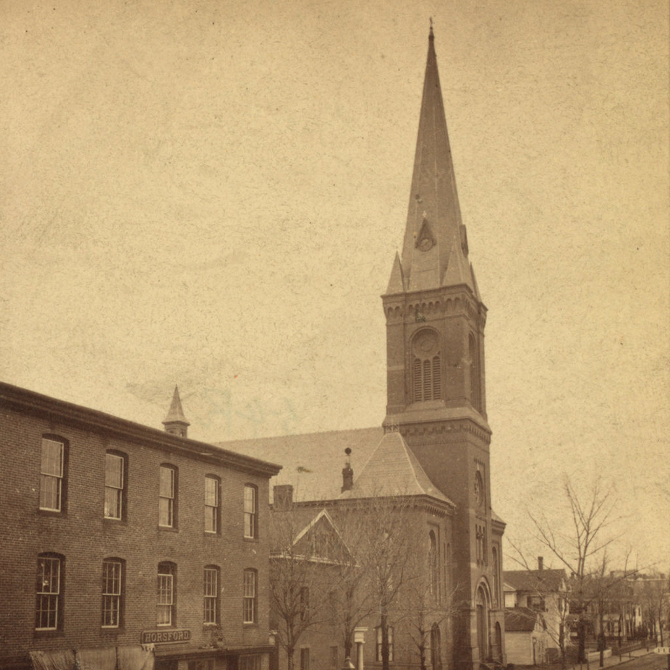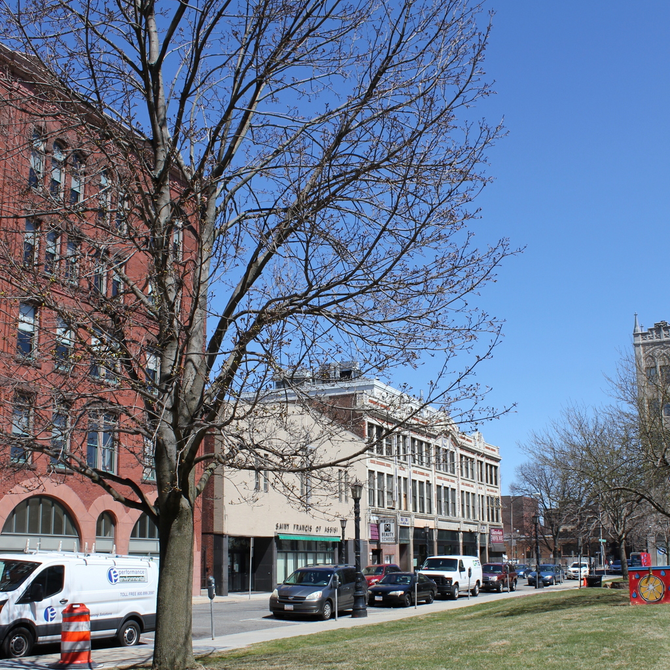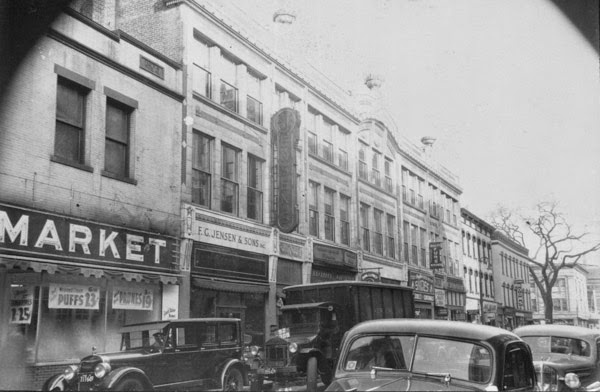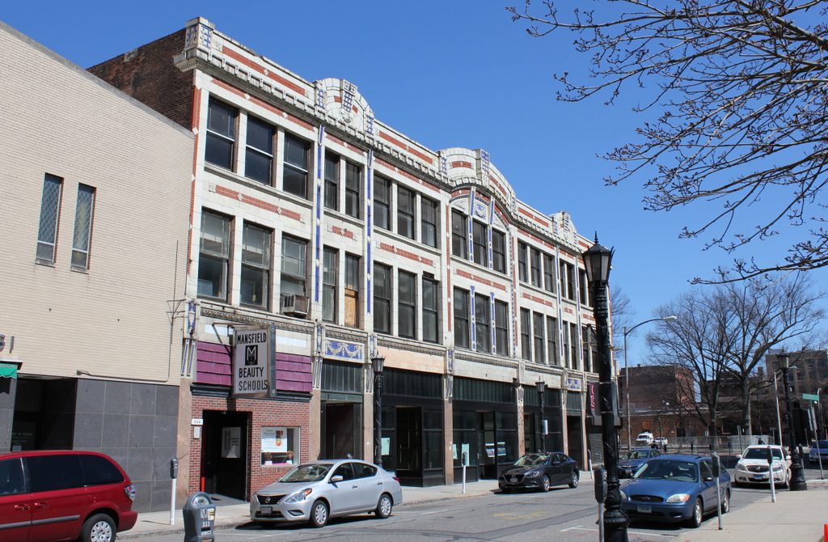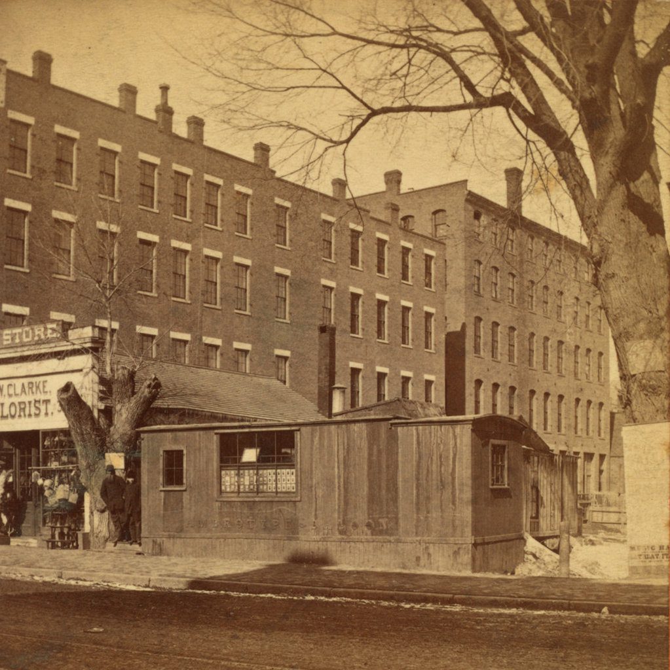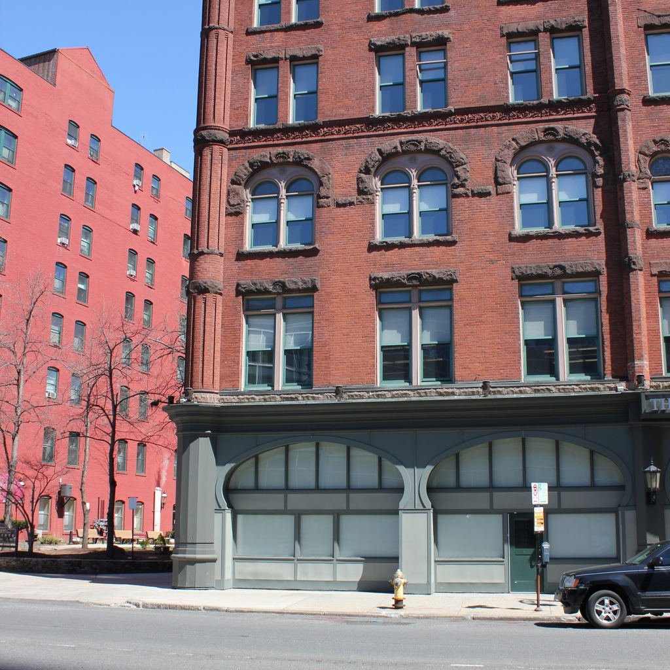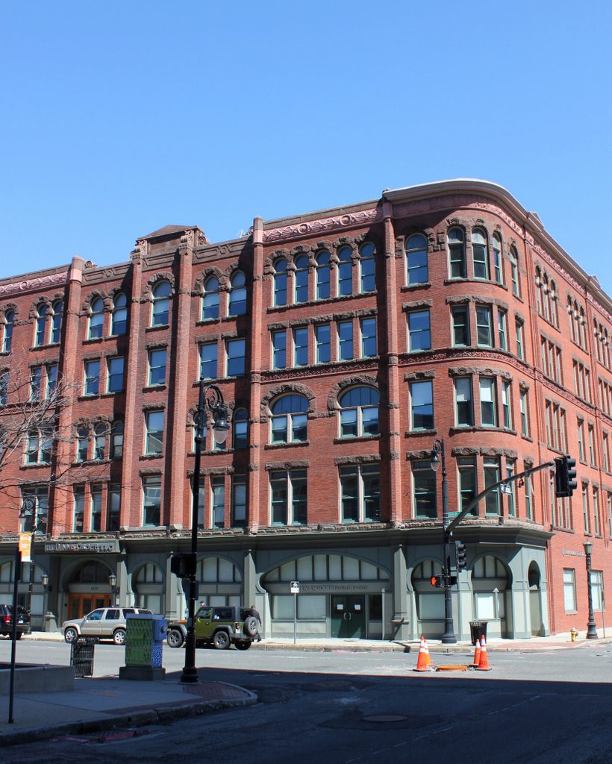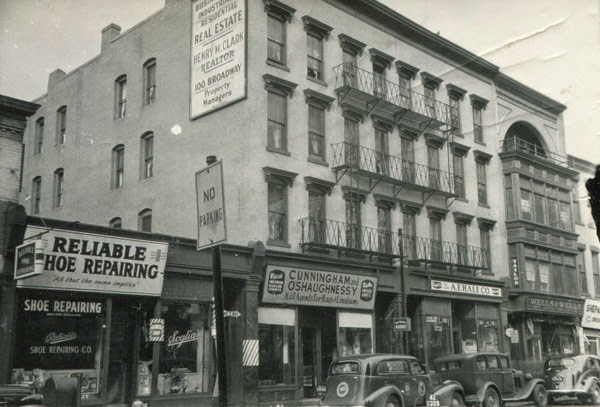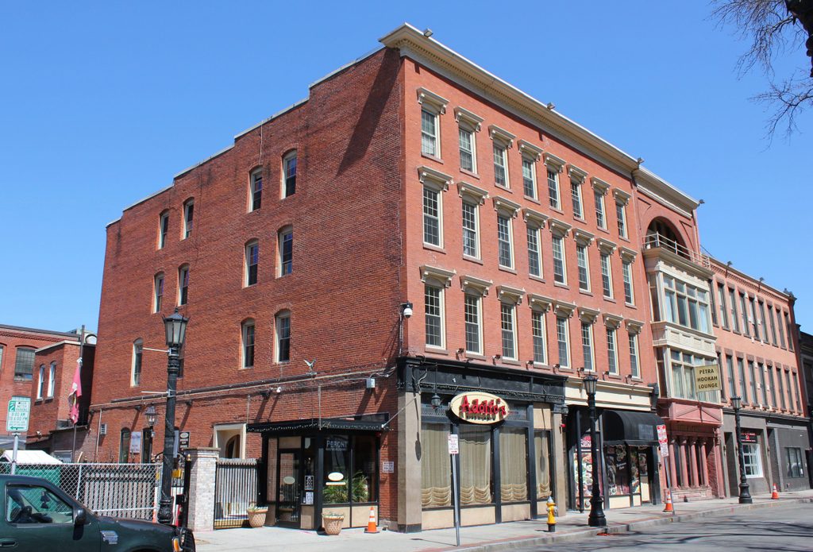Looking north up the Connecticut River toward downtown Springfield, from Laurel Hill in Forest Park, around 1905. Image courtesy of the Library of Congress, Detroit Publishing Company Collection.
The scene in 2018:
These photos were taken from the same spot as the ones in a previous post, but they show the view looking a little further to the left, directly up the Connecticut River. The location of these photos is Laurel Hill, a bluff on the western end of Forest Park. It was once part of the estate of Everett H. Barney, a wealthy ice skate manufacturer who built his mansion, Pecousic Villa, nearby in 1883. He had intended to build a second home here on Laurel Hill for his only child, George, but George died in 1889 at the age of 26, and Everett instead build a mausoleum here on the hill.
A year later, Everett donated his property – which included the house, a carriage house, and meticulously-landscaped grounds – to the city. This land became part of Forest Park, which had been established 1884 after another benefactor, Orrick H. Greenleaf, gave what is now the eastern section of the park. Barney’s gift extended the park all the way west to the Connecticut River, and his only stipulation was that he and his wife be allowed to live at Pecousic Villa for the rest of their lives.
Perhaps the most scenic part of the newly-expanded park was here at Laurel Hill, where an overlook near the mausoleum provided sweeping views of the Connecticut River and downtown Springfield. In the foreground of the photo is the western entrance to the park, flanked by hedges and a pair of stone markers with the letter “B” carved into them. Longhill Street runs across the foreground, along with trolley tracks that are barely visible in the road. More noticeable from this angle are the poles that supported the overhead wires for the trolleys. The railroad also passed through this scene, although the tracks are hidden from view because they ran further down the embankment between the street and the river.
In the center of the first photo is the South End Bridge, an iron truss bridge that was completed in 1879. It was the third bridge across the river in Springfield, after the Old Toll Bridge in 1805/1820 and the North End Bridge in 1877, and it provided direct access to the city from Agawam and points to the south and west, replacing an earlier ferry that had operated here. Just beyond and to the left of the bridge is the mouth of the Westfield River, which is one of the largest tributaries of the Connecticut River.
Further upstream from the bridge is downtown Springfield, which is marked by an assortment of church steeples and smokestacks. The white, wooden steeple of Old First Church is visible in almost the exact center of the photo, and just to the right of it is the granite tower of the Hampden County Courthouse. Other identifiable steeples include, from left to right, those of St. Joseph’s Church, St. Michael’s Cathedral, Church of the Unity, and South Congregational Church. Aside from these churches, another major landmark is the main arsenal of the Springfield Armory, which is visible to the right, on a bluff overlooking the city.
In the nearly 115 years since the first photo was taken, this scene has undergone some dramatic changes. The most obvious of these is the construction of Interstate 91, which now passes through the narrow space between Laurel Hill and the Connecticut River. This section of the highway was built in the early 1960s, and the project required the demolition of Pecousic Villa, which had been acquired by the city after Everett Barney’s death in 1916. However, the carriage house was spared, and it still stands on the bluff, just out of view on the far right side of the scene. Both the mausoleum and the overlook on Laurel Hill are also still part of Forest Park, although the modern-day view lacks the same picturesque attributes of the first photo.
Aside from Interstate 91, another major change to this scene is the South End Bridge. Also known as the Julia B. Buxton Bridge, the present-day South End Bridge was completed in 1954, replacing the old 1879 bridge from the first photo. Further in the distance, the Springfield skyline is also very different from the early 20th century. For many years, the city had no skyscrapers because of height restrictions, but these were lifted in 1970 with the construction of the 371-foot Tower Square, which is visible in the center of the 2018 photo. Several other skyscrapers would be built in the ensuing years, including the Monarch Place office building to the right of Tower Square, and the Chestnut Park apartment building a little further to the right.
Despite all of these changes, though, there are some surviving landmarks from the first photo. The churches are no longer the dominant features in the skyline, yet some of them are still standing, including Old First Church, St. Michael’s Cathedral, and South Congregational. The old courthouse is also still there, as is the Armory, but these older buildings are now joined in this scene by modern hotels, office buildings, parking garages, and the silver dome of the Basketball Hall of Fame.

