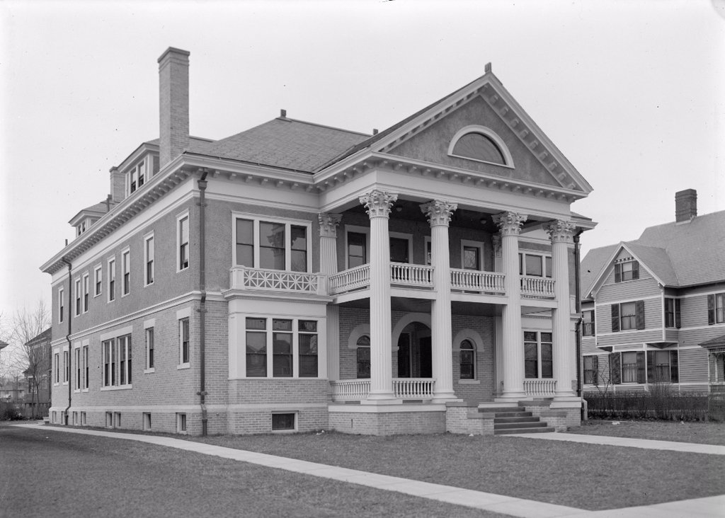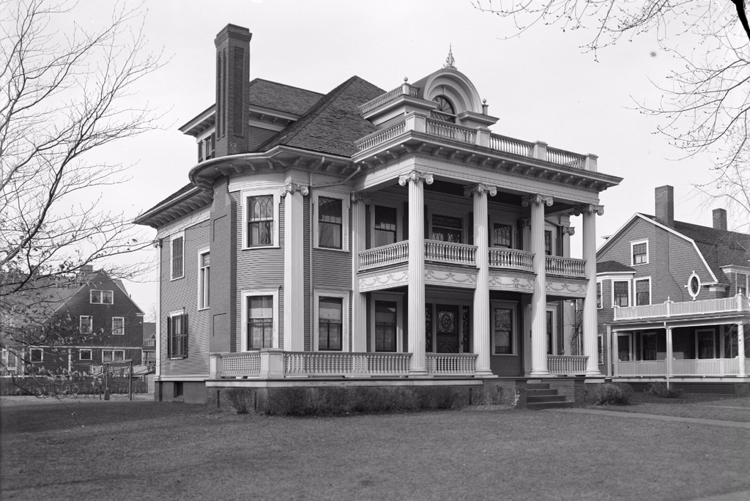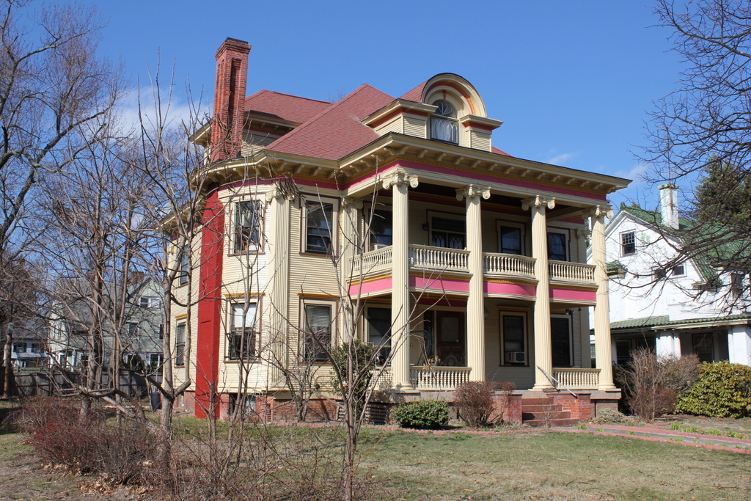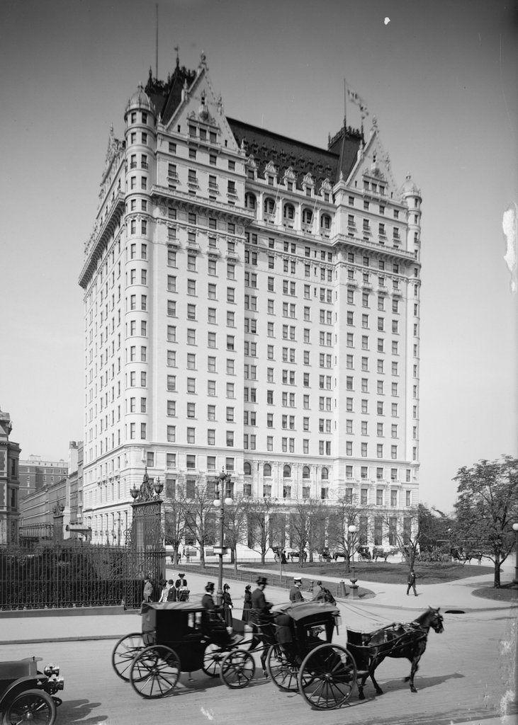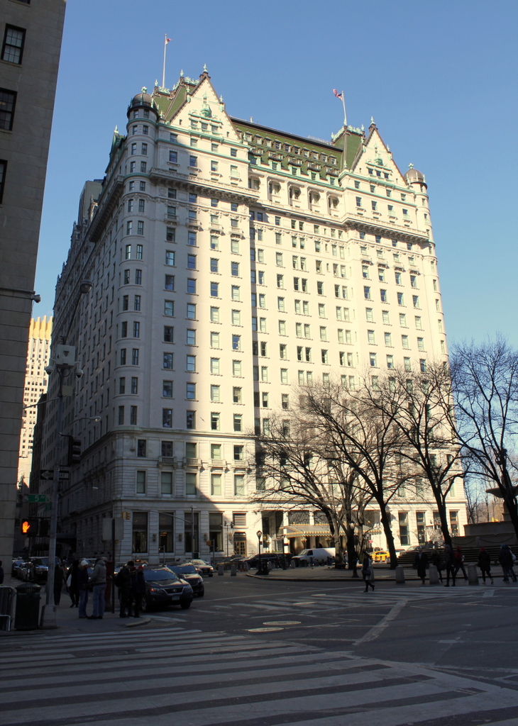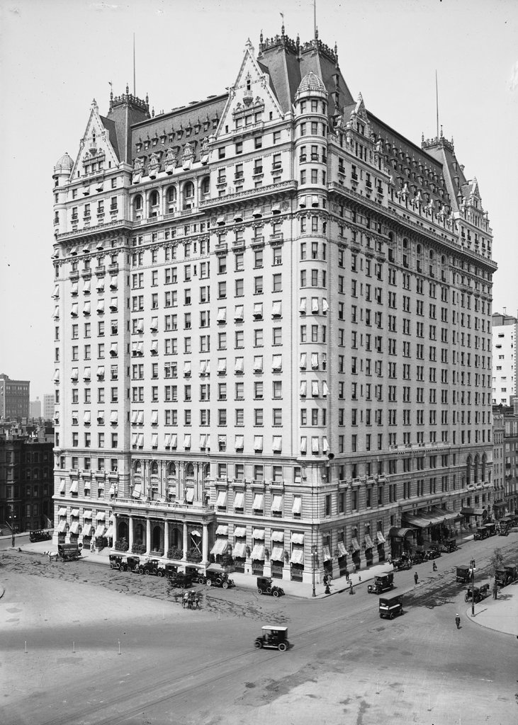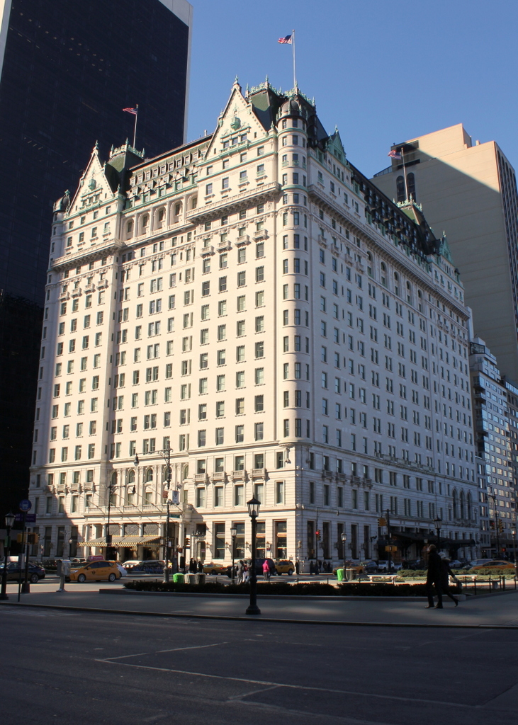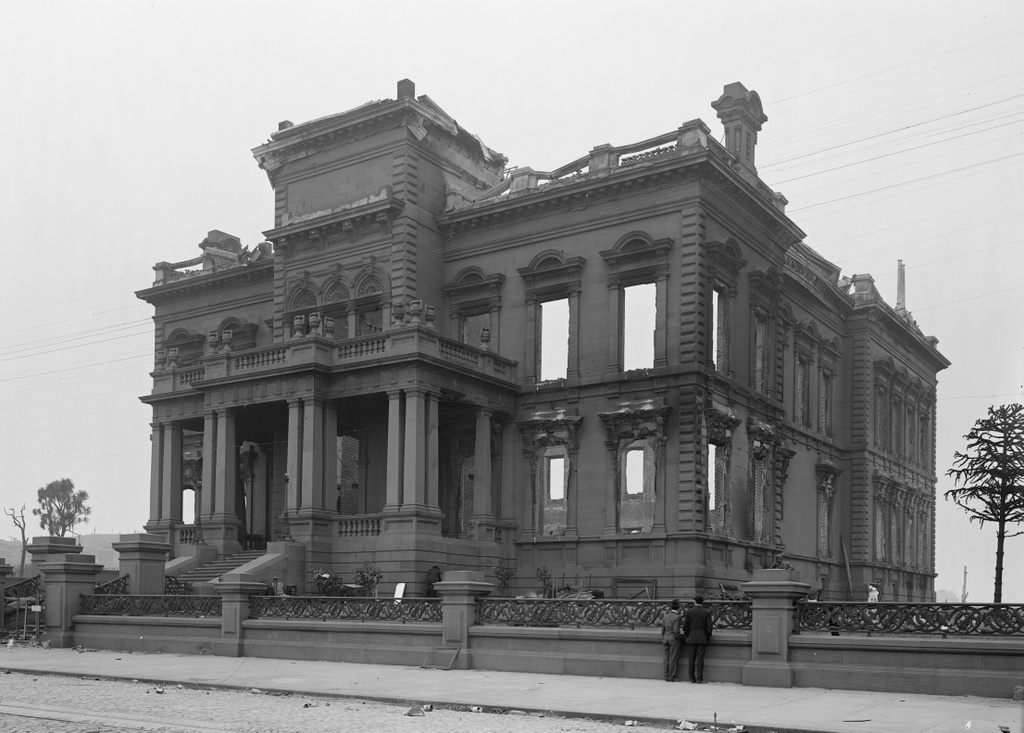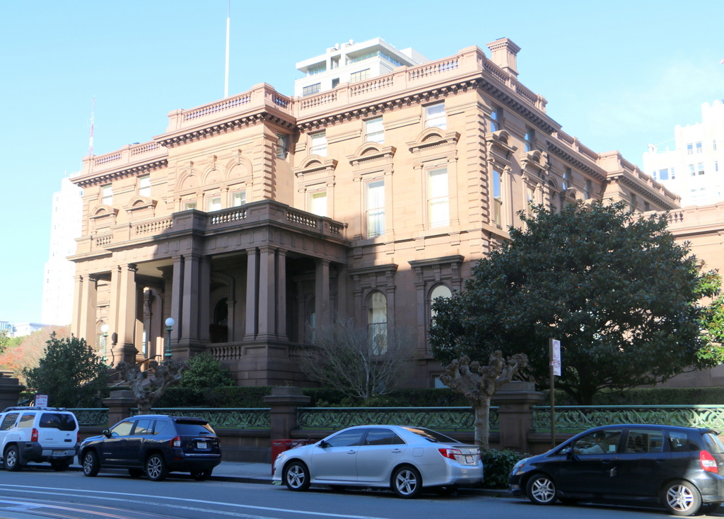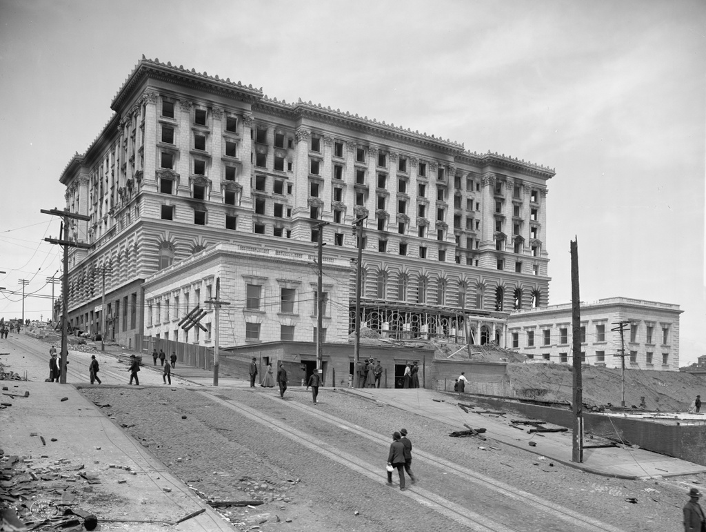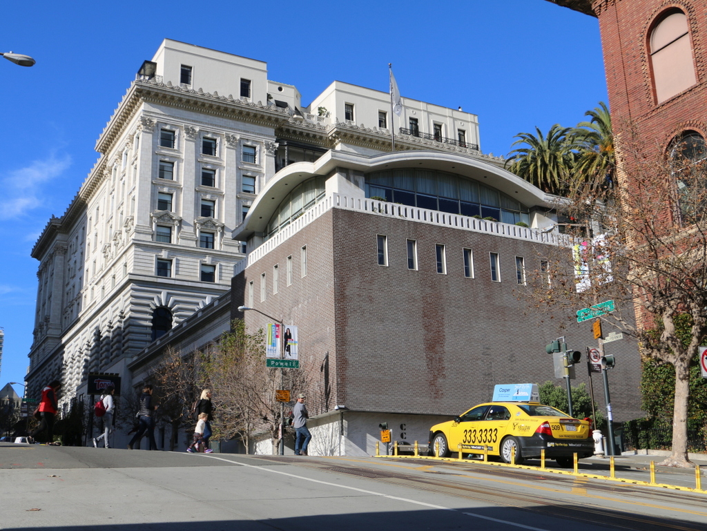The William May House on Sumner Avenue in Springfield, on April 8, 1911. Image courtesy of the Longmeadow Historical Society, Emerson Collection.
The house in 2016:
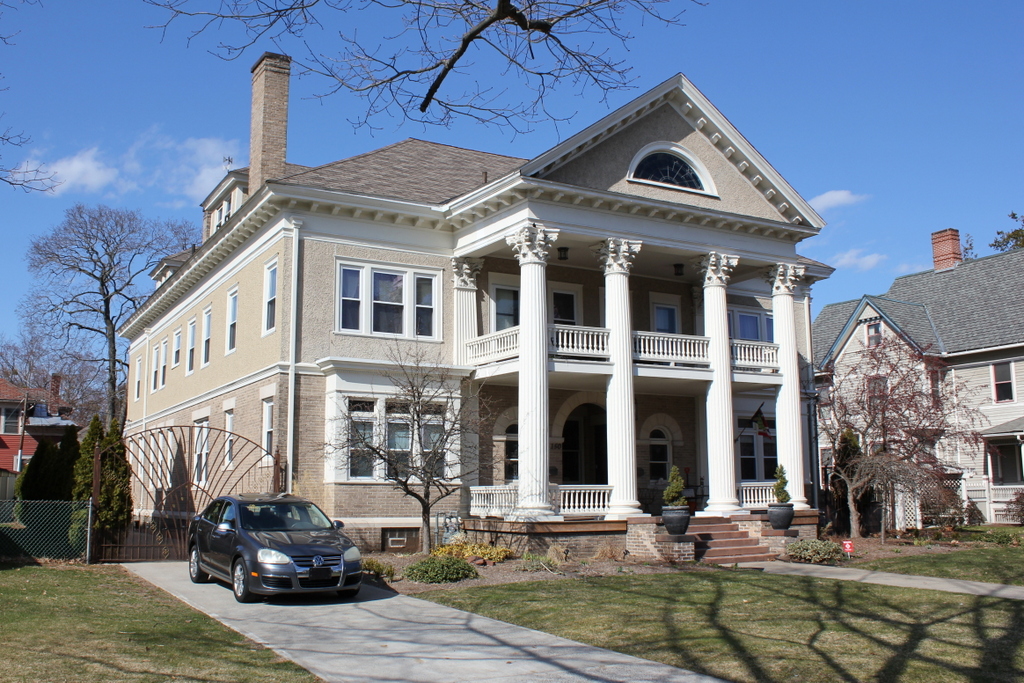
This house on Sumner Avenue in Springfield’s Forest Park neighborhood was built in 1911, around the time that the first photo was taken. It was built as a two-family home, with Springfield Public Market executives William May and Herman Isenberg each owning half of it. May was the president of the grocery store, and in 1920 he was living here with his wife Helen, their daughter Hilda, and an Irish servant named Catherine O’Connor. Isenberg was the treasurer of the company, and he was a German immigrant who lived here with his wife Ida, their children Alice and Joel, and a cousin.
By the 1940 census, both families were still living here, but William and Ida both died sometime between 1930 and 1940. Herman, 64 ears old at this point, was listed as the company president, and his 29 year old son Joel was still living here and working as a manager in the store. The two men were each listed as earning over $5,000 per year, which was the highest income category on the census, equivalent to over $85,000 today. They also employed three servants who earned between $350 and $780 per year, or about $6,000 to $13,000 today.
Today, the historic house is still a two-family building, and very little has changed on the exterior. Like the nearby Lathrop House, it is an excellent example of classical revival architecture from the turn of the last century, and it is part of the Forest Park Heights Historic District on the National Register of Historic Places.

