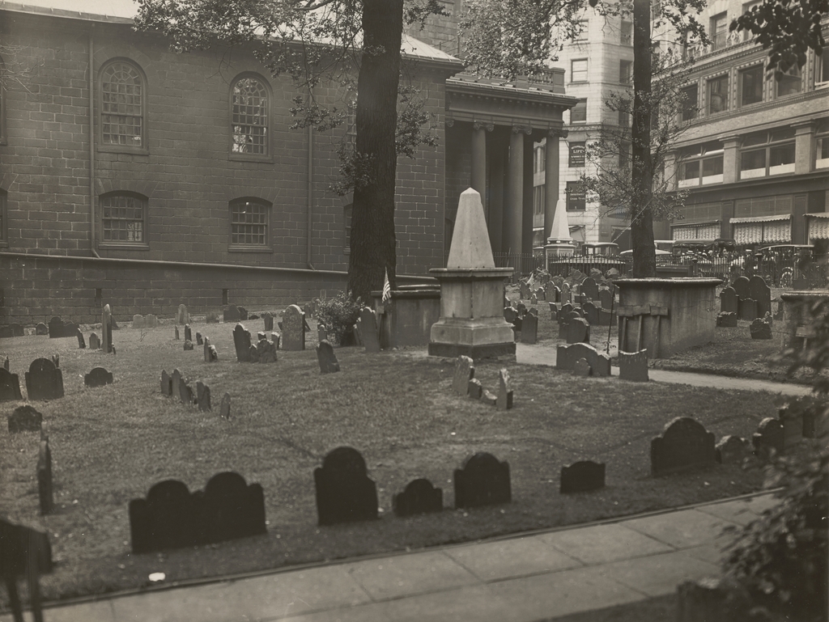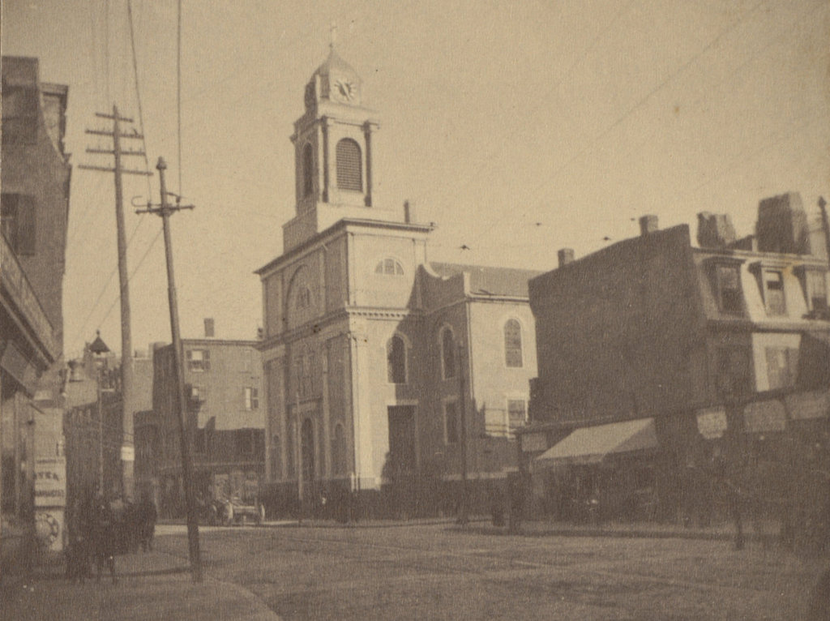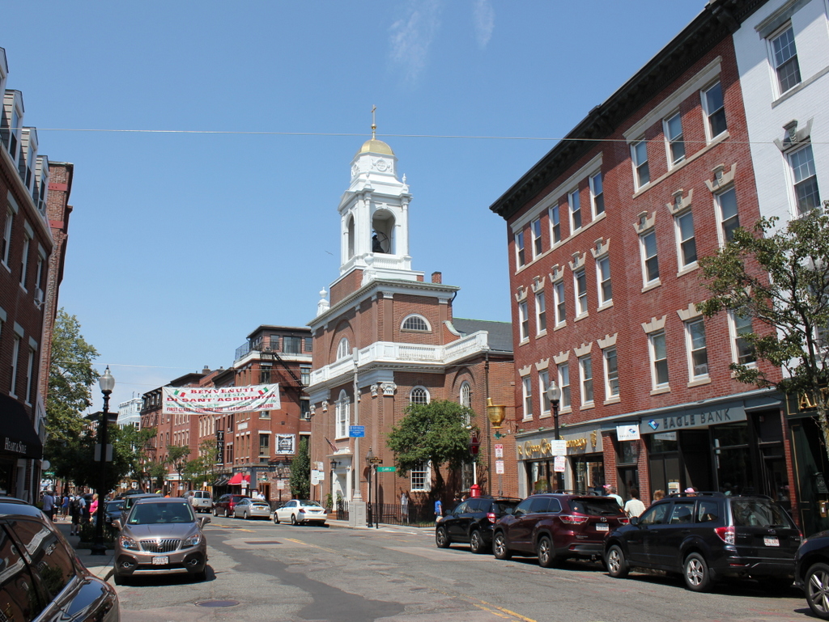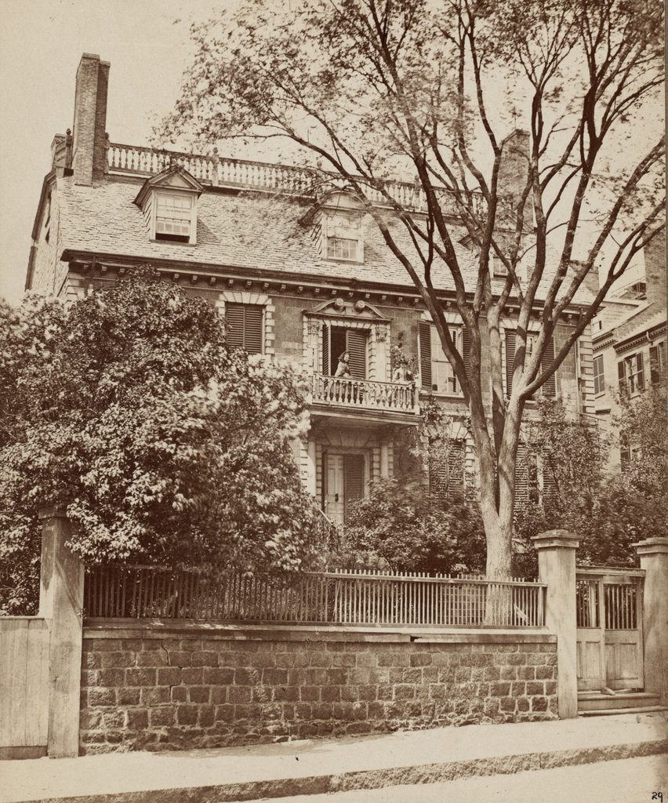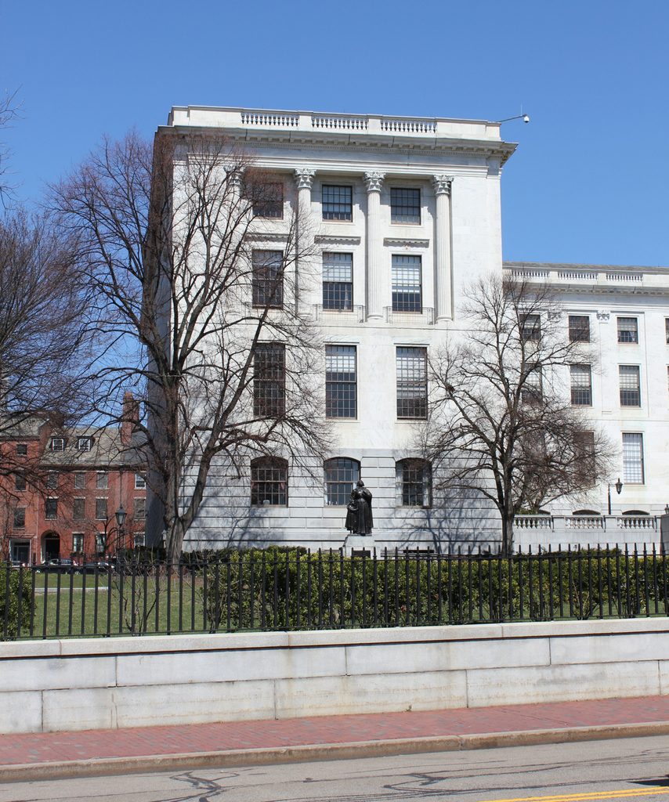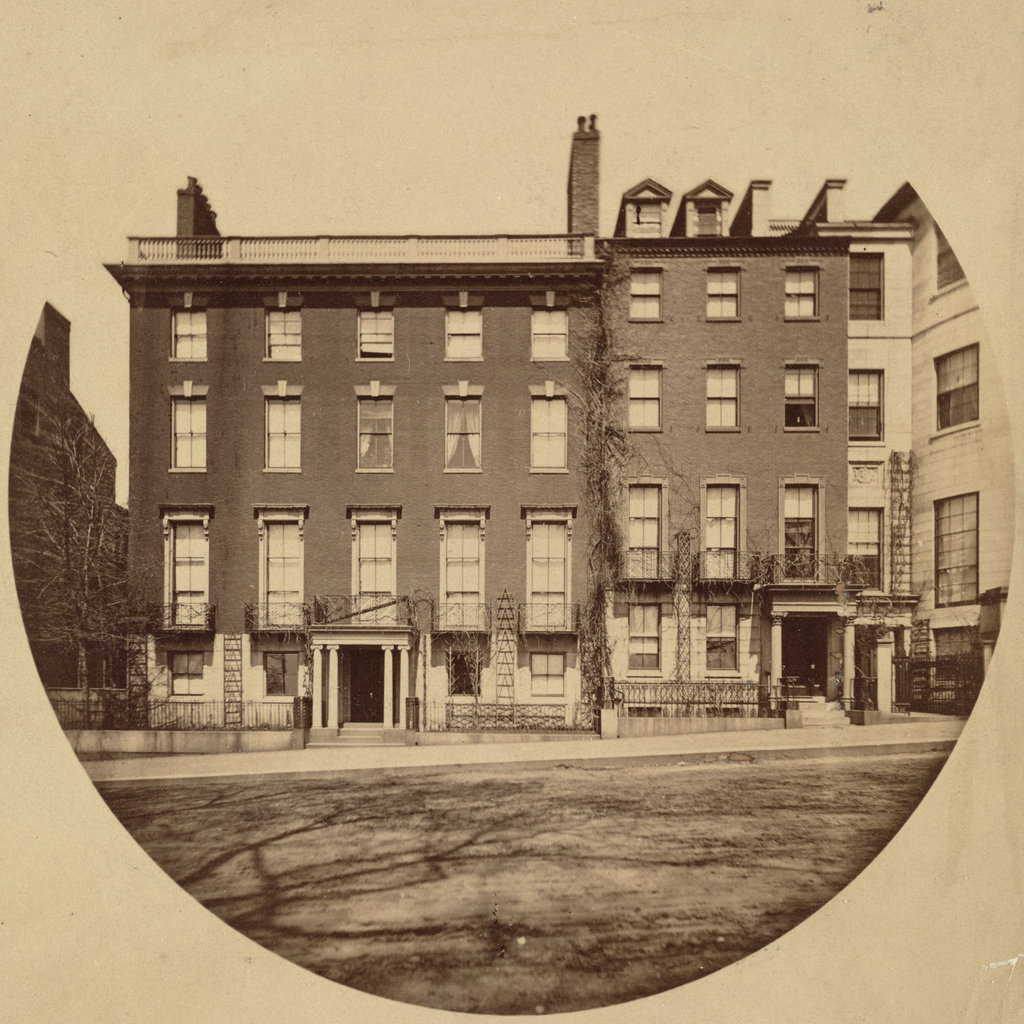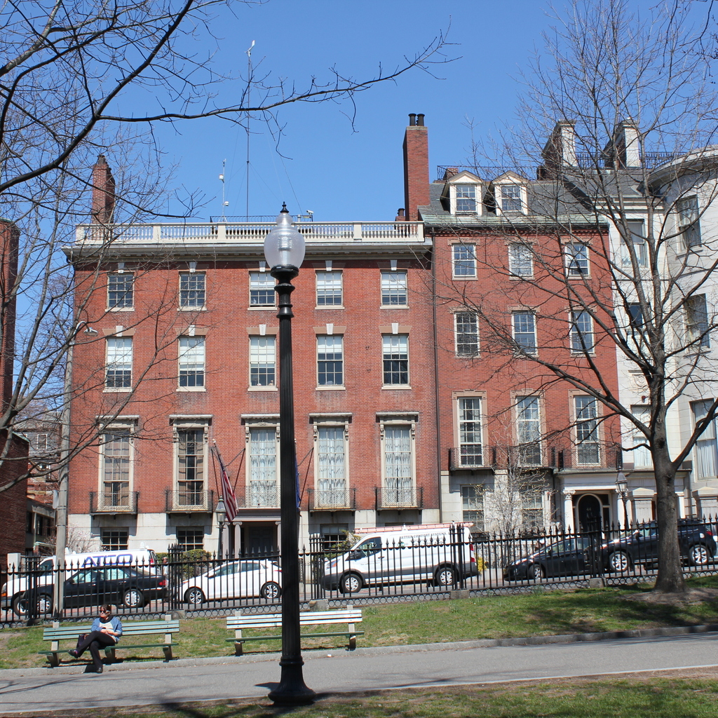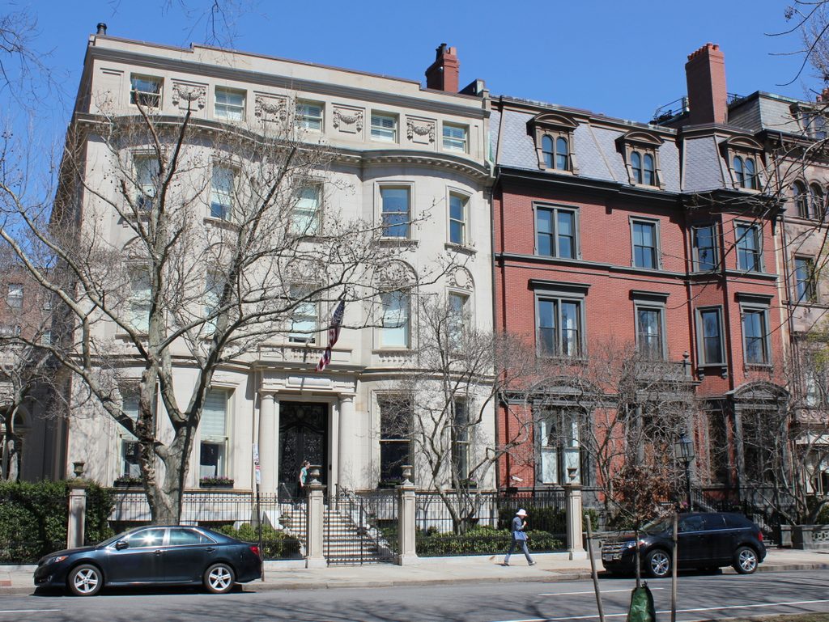The scene in the King’s Chapel Burying Ground in Boston, around the 1920s. Image courtesy of the Boston Public Library.
The scene in 2021:
King’s Chapel Burying Ground is the oldest cemetery in Boston, dating back to the very beginning of the European colonization of the area. According to tradition, the first burial here was Isaac Johnson, one of the wealthiest and most influential of the original settlers of the Massachusetts Bay Colony. He had extensive landholdings, but he died in September 1630, only a few months after his arrival in the New World. As the story goes, Johnson was buried on his property in Boston, and as other people died in the coming months and years, they were likewise buried here.
In reality, there is no contemporary evidence to indicate that Johnson was even buried in Boston, let alone in this specific plot of land. The earliest account of this story was written nearly 50 years after the fact, in the diary of Judge Samuel Sewall. But, one way or another, this site became a burial ground very early in Boston’s history, although the exact date is uncertain. It would remain the town’s only cemetery until 1659, when Copp’s Hill Burying Ground was established in the North End.
There are no surviving gravestones from the early burials here. The oldest is dated 1658, for William Paddy, although this stone had an interesting history. Paddy was presumably buried here at King’s Chapel, but the gravestone itself was discovered buried under the street next to the Old State House in 1830. It seems highly unlikely that Paddy would have been buried there, and there were no human remains in the vicinity, so the stone was probably removed from the burying ground at some point, perhaps in the 1700s, and repurposed as something else. In any case, it was safely returned here after its discovery in 1830, and has remained here ever since.
Gravestones became more common here during the late 1600s and early 1700s, often with highly ornate, intricate carvings decorated with images of skulls and other symbols of death. Perhaps most notable among them is the gravestone of Joseph Tapping, a large slate stone that stands at the entrance to the graveyard. It is dated 1678, and it features a scroll pediment at the top, and beneath it is a large hourglass atop a winged skull. Beneath the skull is a striking image of a skeleton, likely symbolizing death, trying to extinguish a candle while Father Time tries to restrain him. Another notable gravestone is that of Elizabeth Pain, dated 1704. It likewise features a skull and hourglass, but it also has a large coat of arms carved into it. This design somewhat resembles a capital “A,” which has led some to speculate that this gravestone inspired Nathaniel Hawthorne to write The Scarlet Letter.
In the meantime, in 1688 King’s Chapel was built on the southern portion of the graveyard. It was the first Anglican church in a town that was otherwise dominated by Puritanism, and this was the only land that the church officials were able to acquire. It was originally built of wood, although it was later rebuilt with stone in 1754, as shown in these two photos. The church was not at all affiliated with the graveyard, but, because of its proximity, it came to be known as King’s Chapel Burying Ground, and the name has stuck ever since.
The graveyard continued to be used throughout the 18th and into the early 19th centuries. However, by that point Boston was growing rapidly, and the old burial grounds such as this one were becoming overcrowded and, in the minds of many, posed health risks. So, in 1831 the Mount Auburn Cemetery was established in Cambridge and Watertown, in the suburbs of Boston. In contrast to the crowded, urban setting here, this new cemetery would be laid out like a rural park. And, while the old graveyards featured gravestones with grim, Puritan-era reminders of death, Mount Auburn would have monuments that were generally more neoclassical in style.
By the time the first photo was taken around the 1920s, King’s Chapel Burying Ground had not been used as an active cemetery for many decades. And, in the meantime, many of the old gravestones had been rearranged during the 19th century, evidently to create more orderly rows of stones. As a result, the location of many of the stones no longer corresponded to the site of the remains that they were intended to mark. This practice continued after the first photo was taken, and today the arrangement of the stones is very different from a century ago, as shown in the present-day photo.
Today, King’s Chapel Burying ground is a popular stop on the Freedom Trail, and a nice summer day will find many tourists circulating through the old graveyard. None of the particularly famous gravestones are readily visible in this scene, although the obelisk in the center of the photo stands out amid the otherwise relatively small colonial-era stones. It marks the gravesite of Thomas Dawes, a builder and architect who was also a militia colonel during the American Revolution. Just beyond the obelisk is a tomb that was long believed to have been the final resting place of William Dawes Jr., Thomas’s cousin. He had been one of the riders who, along with Paul Revere, warned of the advancing British redcoats before the Battles of Lexington and Concord. However, it appears that he is actually buried at the Forest Hills Cemetery in Jamaica Plain.
Aside from the graveyard itself, a few of the surrounding buildings are still standing from the first photo. Most notably is King’s Chapel itself, which remains an active church, although it has been a Unitarian congregation—rather than Anglican—ever since the end of the American Revolution. Further in the distance, on the right side of the scene, the other survivor from the first photo is the Tremont Building. Constructed in 1895, this office building still stands at the southwest corner of Tremont and Beacon Streets, and it is currently part of the Suffolk University campus.

