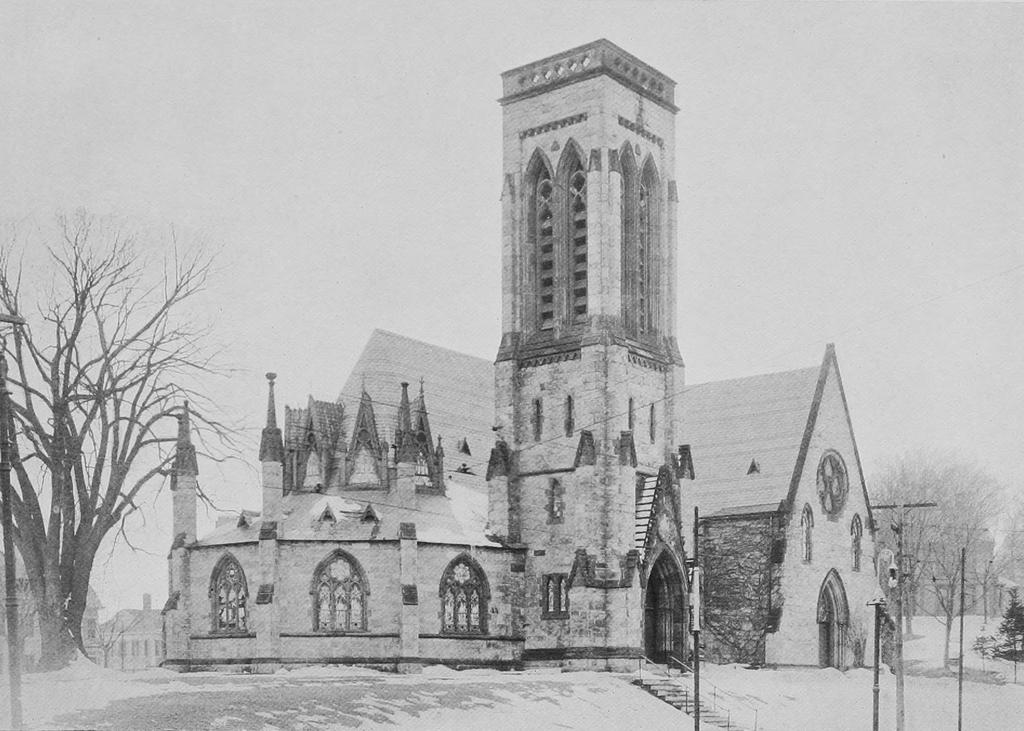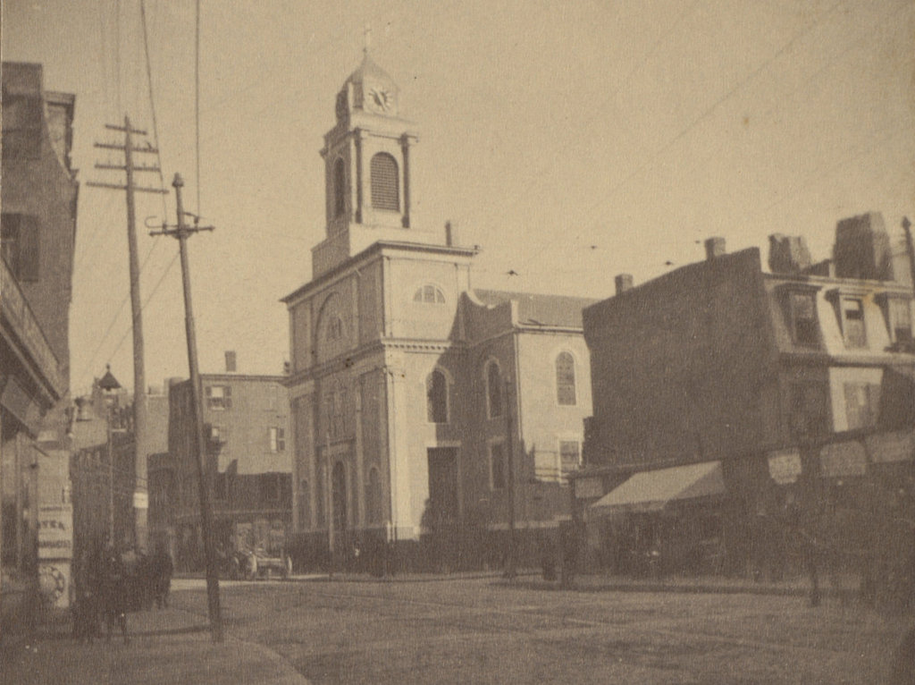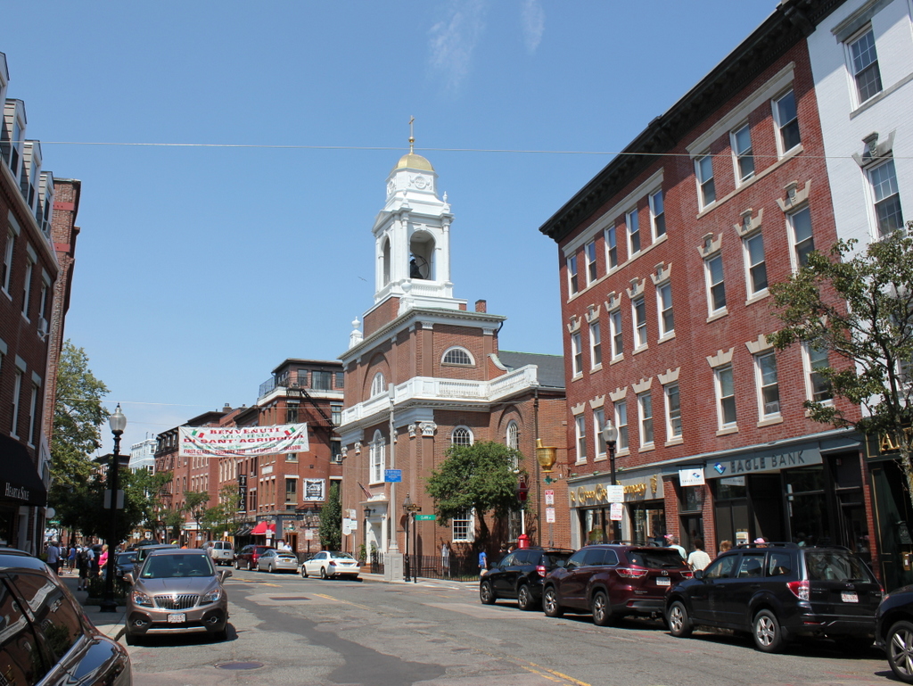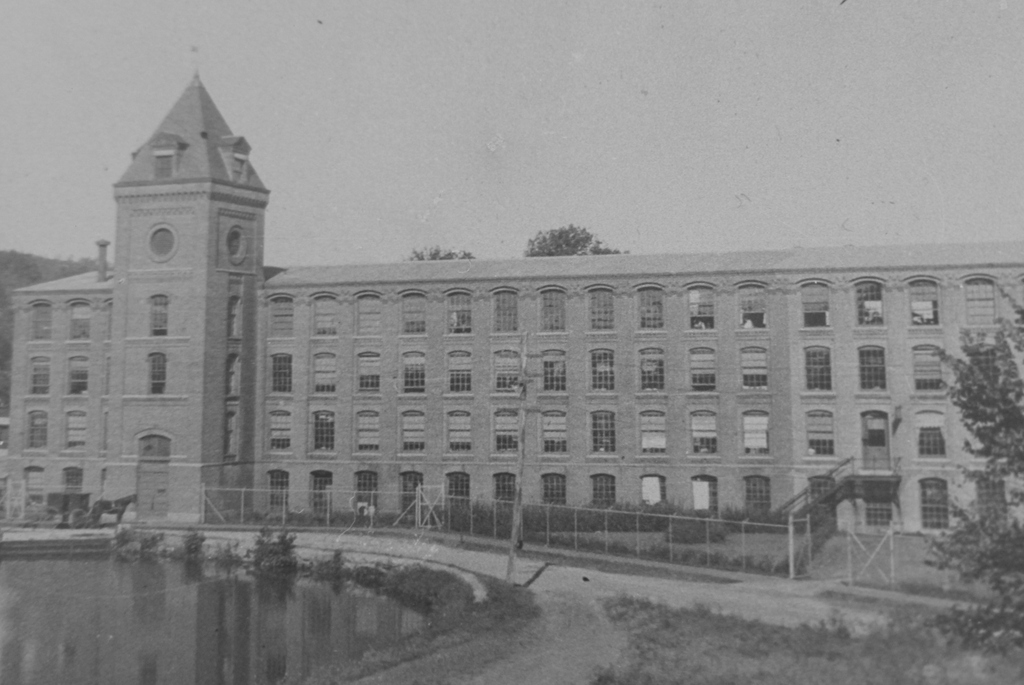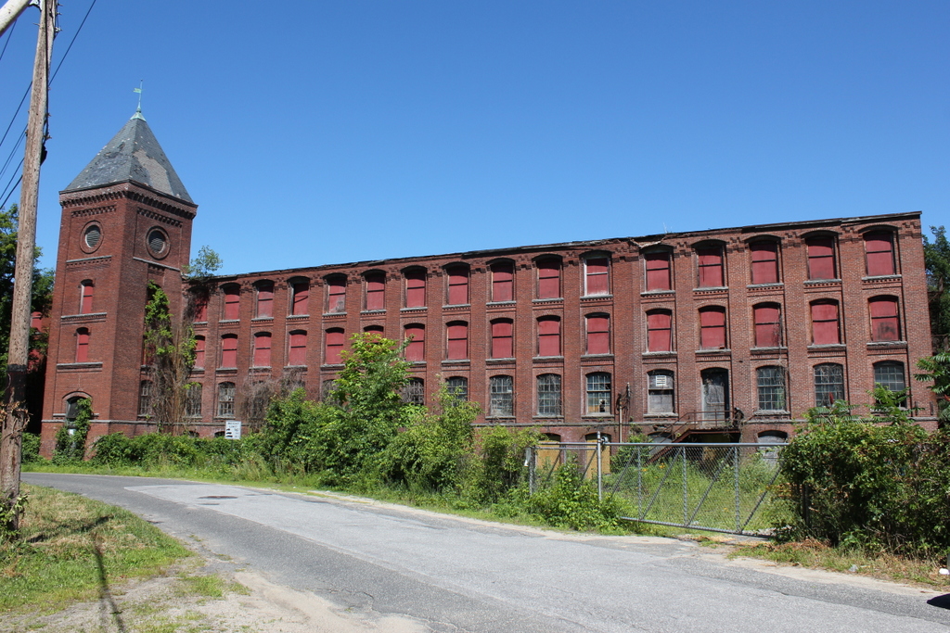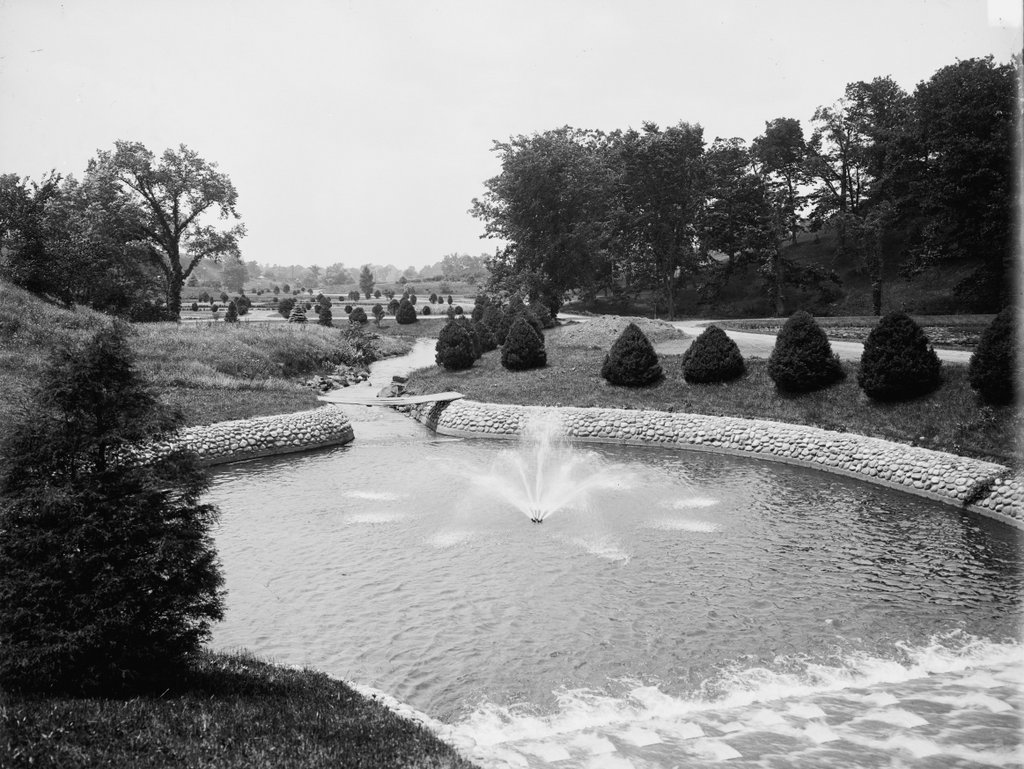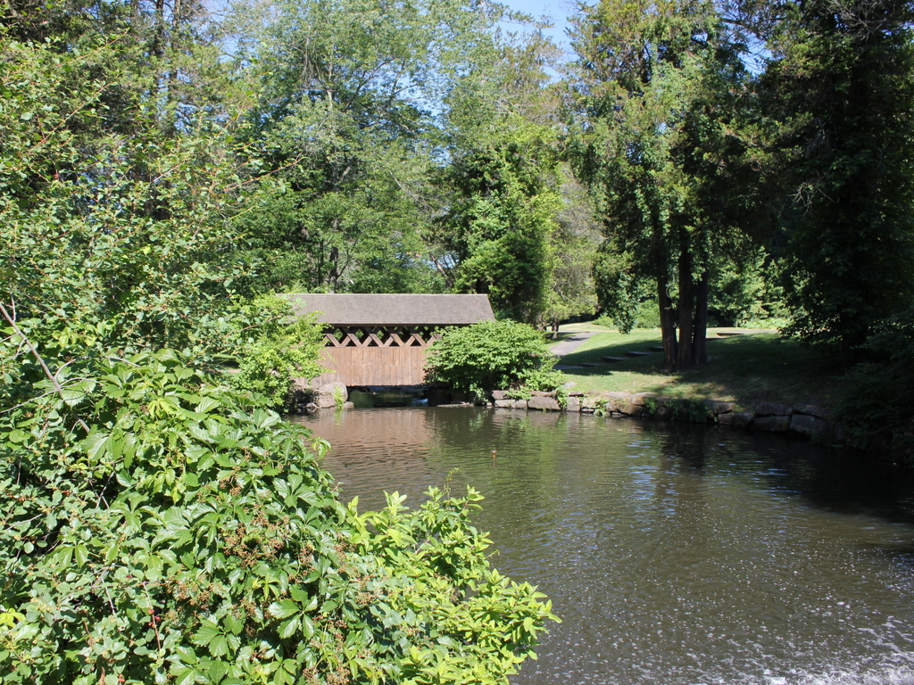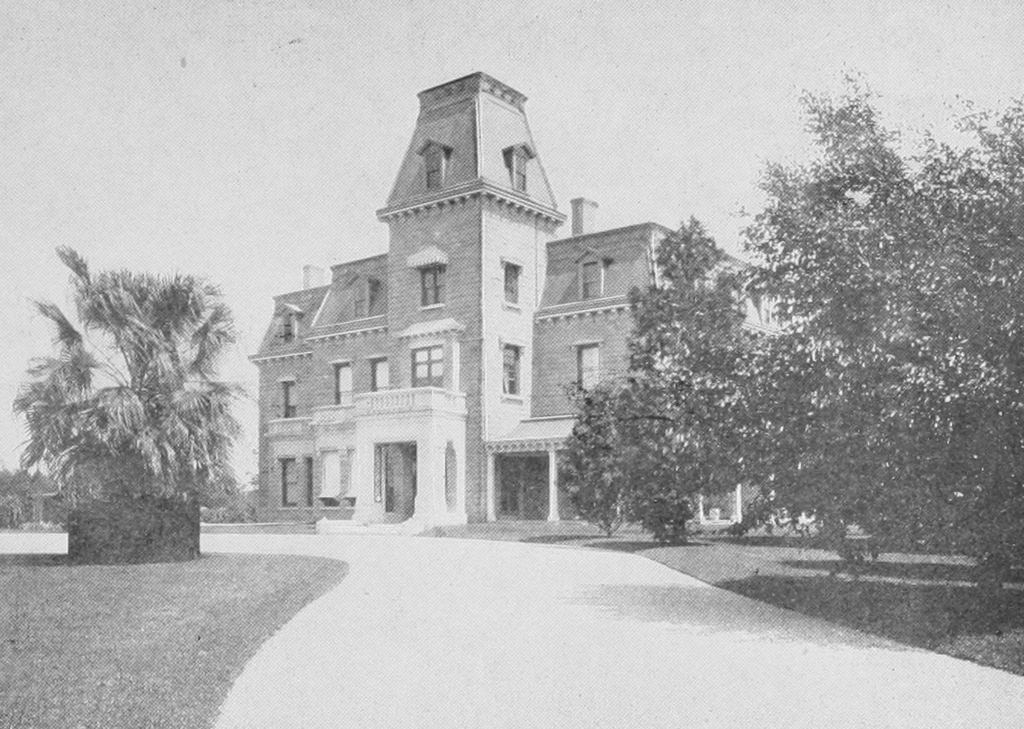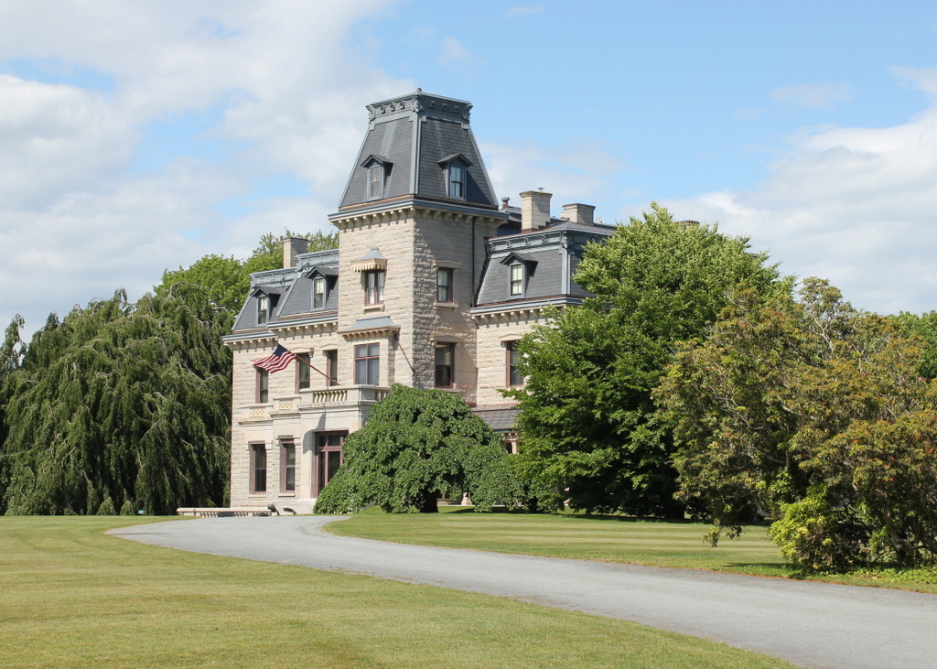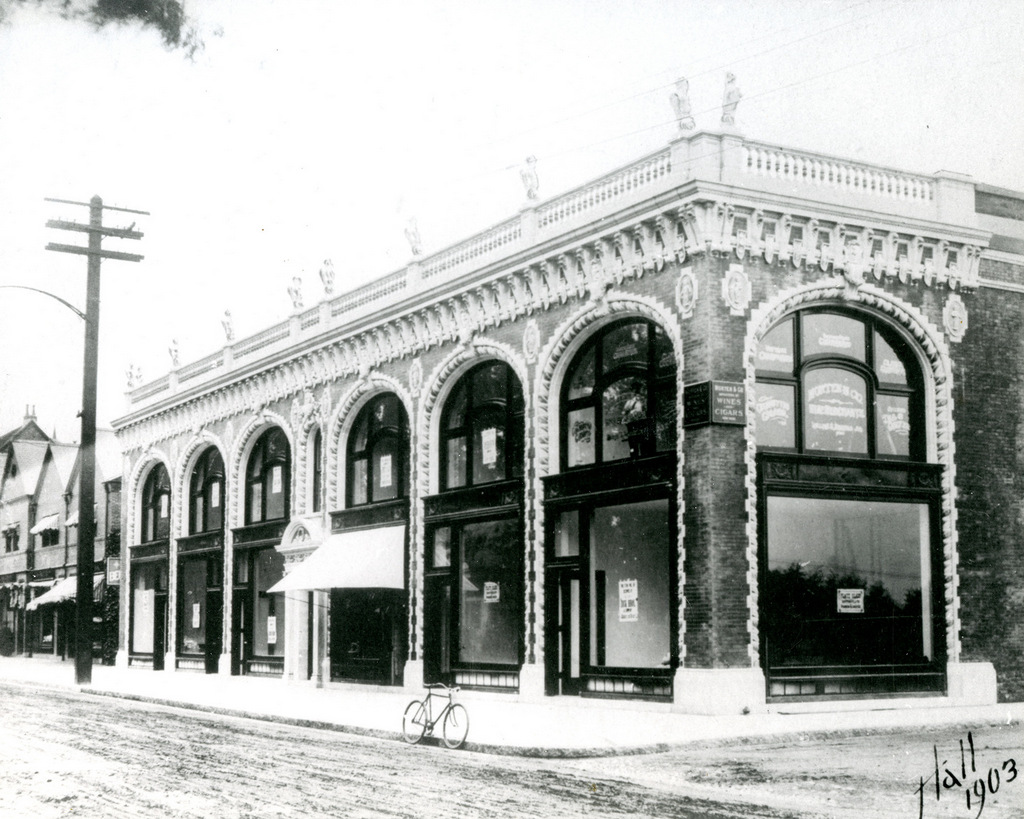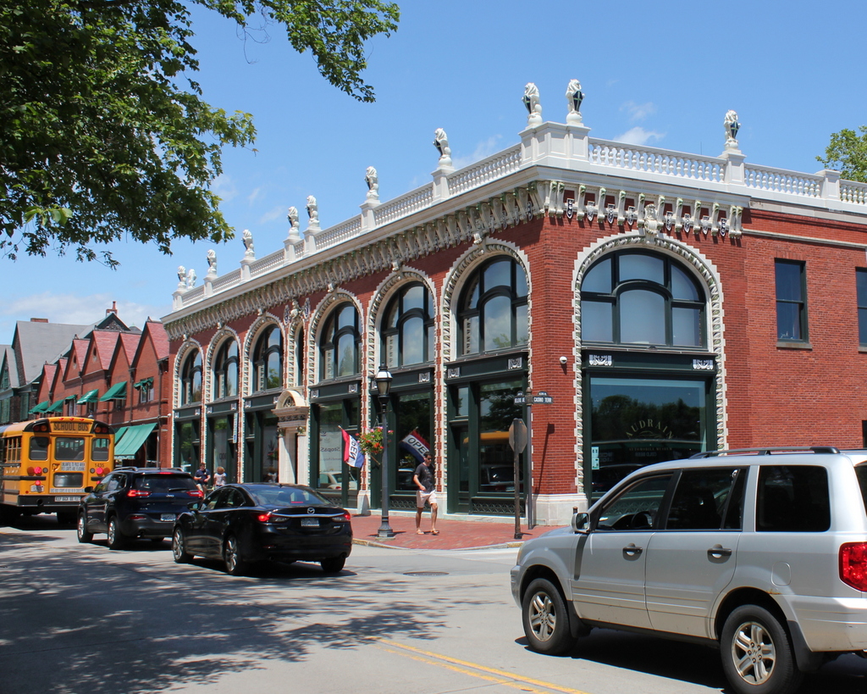The Memorial Church, at the corner of Main and Plainfield Streets in Springfield, around 1905. Image from Springfield Present and Prospective (1905).
The church in 2018:
Springfield’s Memorial Church was established in 1865 as a nondenominational Christian church. It was named in honor of “the memory of the deceased ministers of New England,” and, according to one of its early resolutions, it welcomed “to its membership and communion all who love the Lord Jesus Christ in sincerity and truth, and who agree with it concerning the essential doctrines of the Christian religion, by whatever name they may be called.” Many of its founding members had come from North Congregational Church, but the first pastor was Mark Trafton, a noted Methodist clergyman who had previously served a term in Congress.
The two leaders in establishing the Memorial Church were George M. Atwater and Josiah G. Holland. Both men were prominent Springfield residents; Atwater was a businessman who, a few years later, would establish the city’s streetcar system, and Holland was a nationally-renowned author, poet, and editor. Holland also served as the leader of the choir and the superintendent of the Sunday school, but he left Springfield in 1868 and eventually moved to New York, where he became one of the founders of Scribner’s Monthly.
During its first few years, the church met in a school building, but in 1869 this new building was completed at the corner of Main and Plainfield Streets, in the city’s North End. It was constructed with granite from nearby Monson, with contrasting brownstone trim, and its Gothic Revival design was the work of New York architect Richard Upjohn and his son, Richard Mitchell Upjohn. The elder Upjohn was one of the leading church architects in the United States during the mid-19th century, and his other notable works included Trinity Church in New York City. He had also previously designed George Atwater’s house, Rockrimmon, here in Springfield, which is probably how he ended up with the commission for Atwater’s church. The younger Upjohn was also a successful architect in his own right, and he subsequently designed the Connecticut State Capitol in Hartford.
Also in 1869, William T. Eustis was installed as pastor of the church. He had been the pastor of Chapel Street Congregational Church in New Haven since 1848, but he left there in order to accept this position here in Springfield. Eustis would go on to serve as pastor of the Memorial Church for nearly 20 years, until his death in 1888, and during this time the church saw significant growth, with around 350 members and 400 Sunday school students by the mid-1880s. Eustis’s replacement was John L. R. Trask, formerly of the Second Congregational Church in Holyoke, who remained here until his retirement in 1904.
The first photo was taken around the same time that Reverend Trask retired, and it depicts a winter scene, with snow on the ground and even some patches of snow clinging to the steep roof. At the time, the church was situated on the southern end of Round Hill, a roughly triangular-shaped raised ground bounded by Main, Plainfield, and Arch Streets. Although the rest of the North End was largely working class, Round Hill featured several large mansions, one of which is visible in the distance on the right side of the church. Constructed around 1868, this was the first of the houses to be constructed here, and it was originally the home of Dr. William G. Breck, a local physician.
The Memorial Church remained an active congregation here until 1940, when it sold the property to the Church of St. George, a Greek Orthodox parish that had previously worshiped in several other buildings nearby in the North End. This church became the St. George Greek Orthodox Memorial Church, and the interior was remodeled to meet the needs of its new congregation. Only a few years later, in 1944, the rear of the building was severely damaged by a fire, but it was restored by the following year.
Round Hill was all but obliterated by the 1960s, when Interstate 91 was constructed through the area, just to the west of the church. All of the mansions were demolished by then, and most of the hill was leveled to create an interchange with Route 20. The site of the Breck house is now a McDonald’s, and today the church is the only surviving 19th century building on Round Hill. It was nearly vacated in the 1970s, when St. George explored the possibility of relocating to Longmeadow, but the parishioners ultimately voted to remain here. The church was subsequently renamed St. George Greek Orthodox Cathedral, and around the same time it acquired the former Memorial Square Branch Library, which was converted into the Greek Cultural Center. St. George is still here today, and the building stands as an important architectural landmark in Springfield, with few exterior changes since the first photo was taken more than a century ago.

