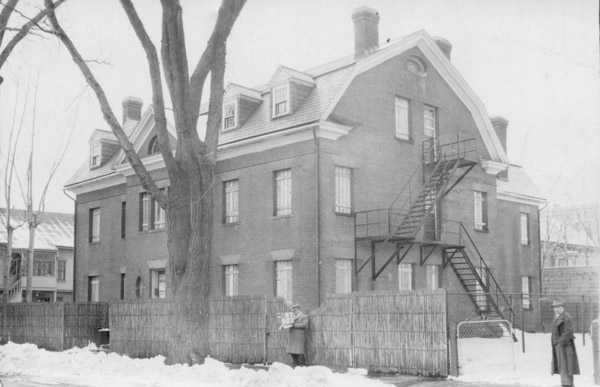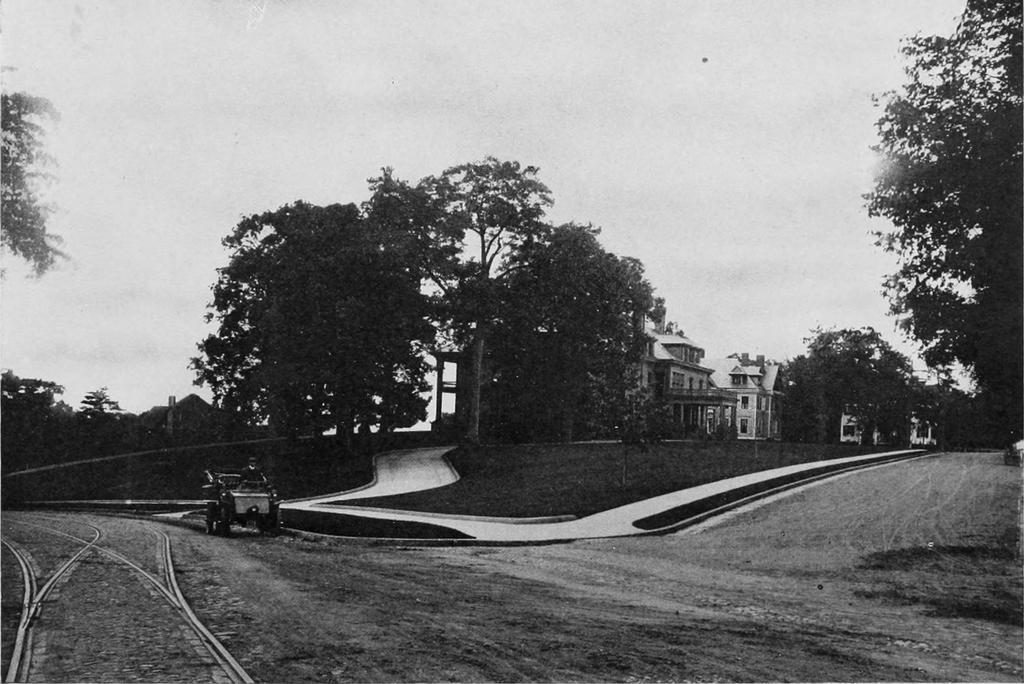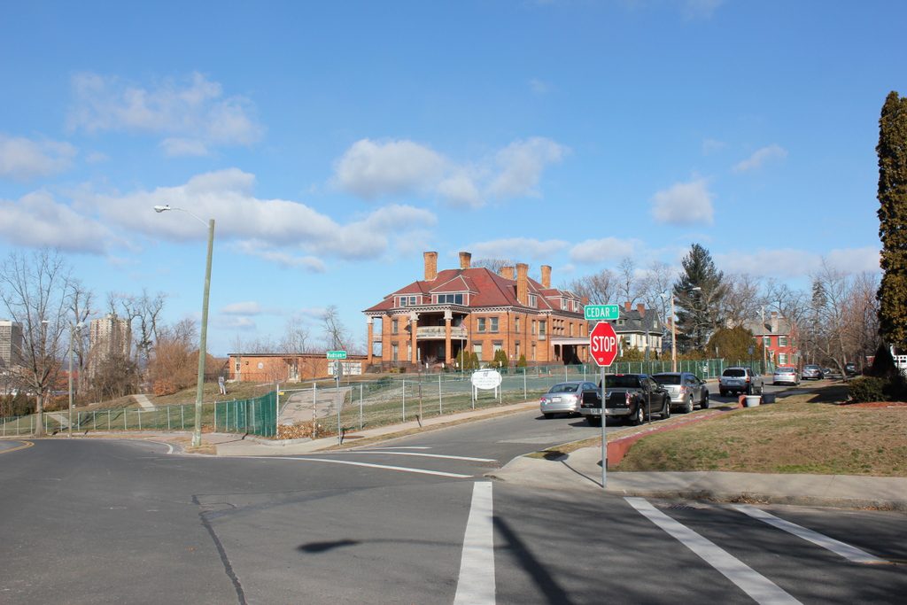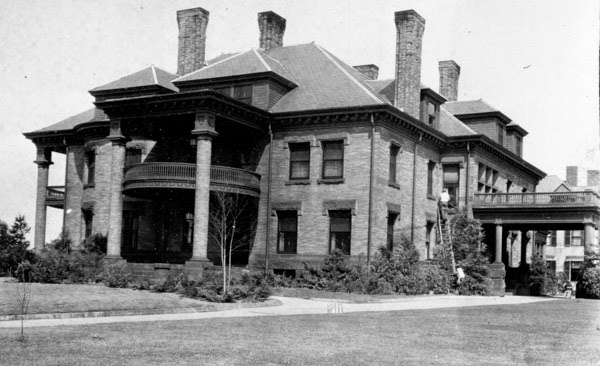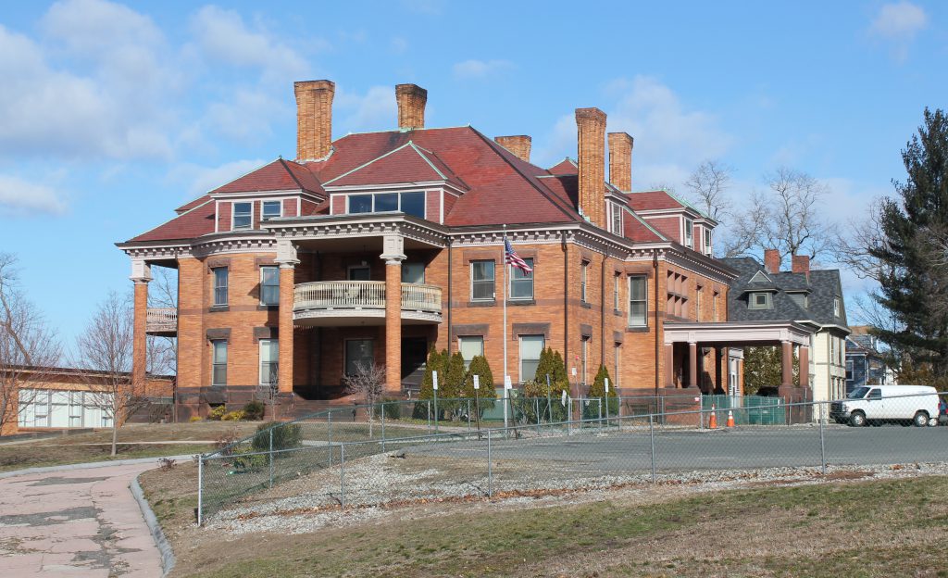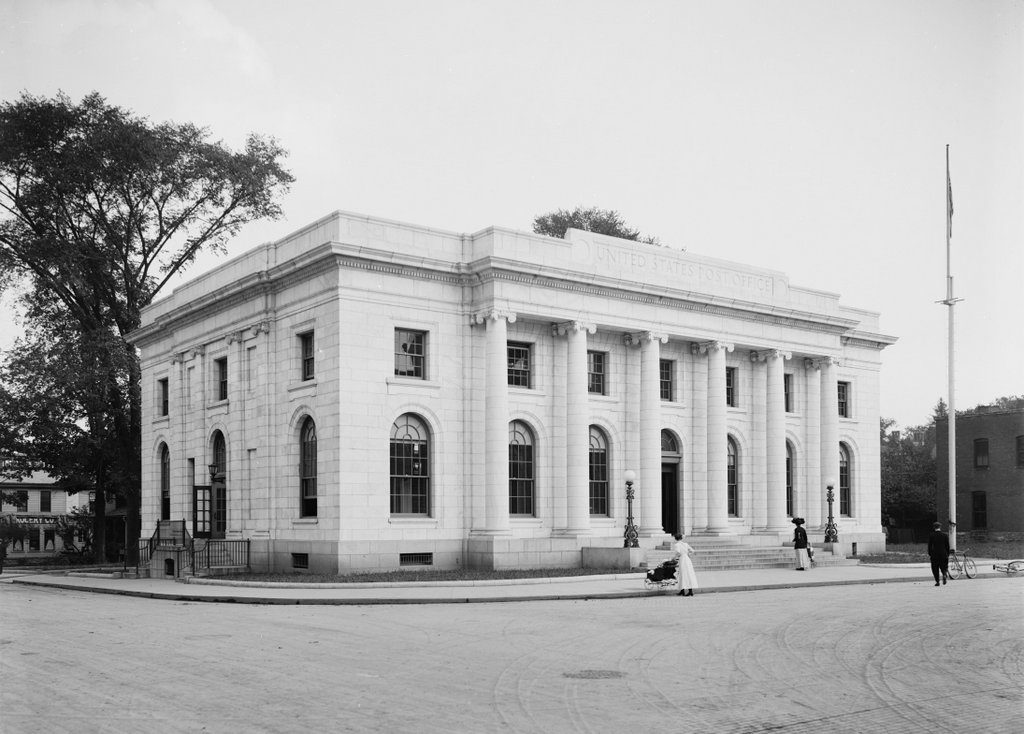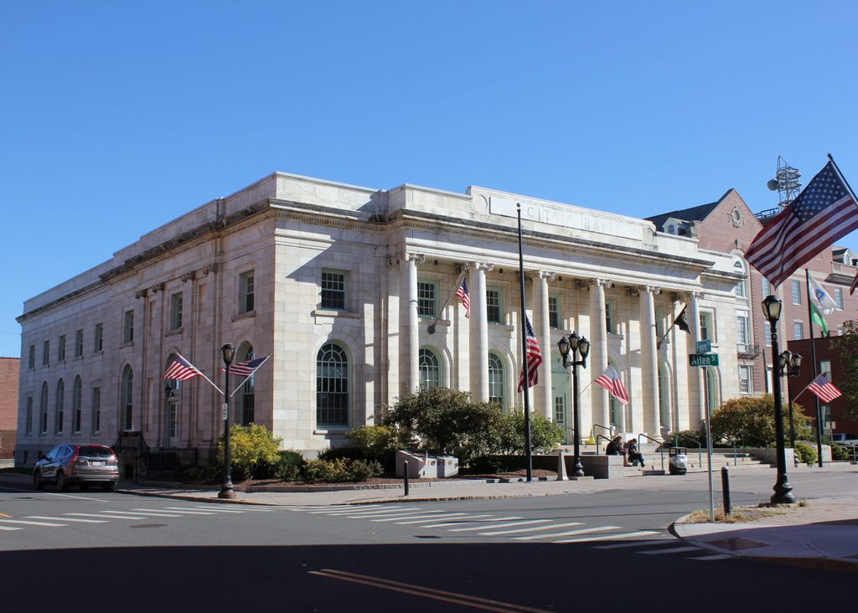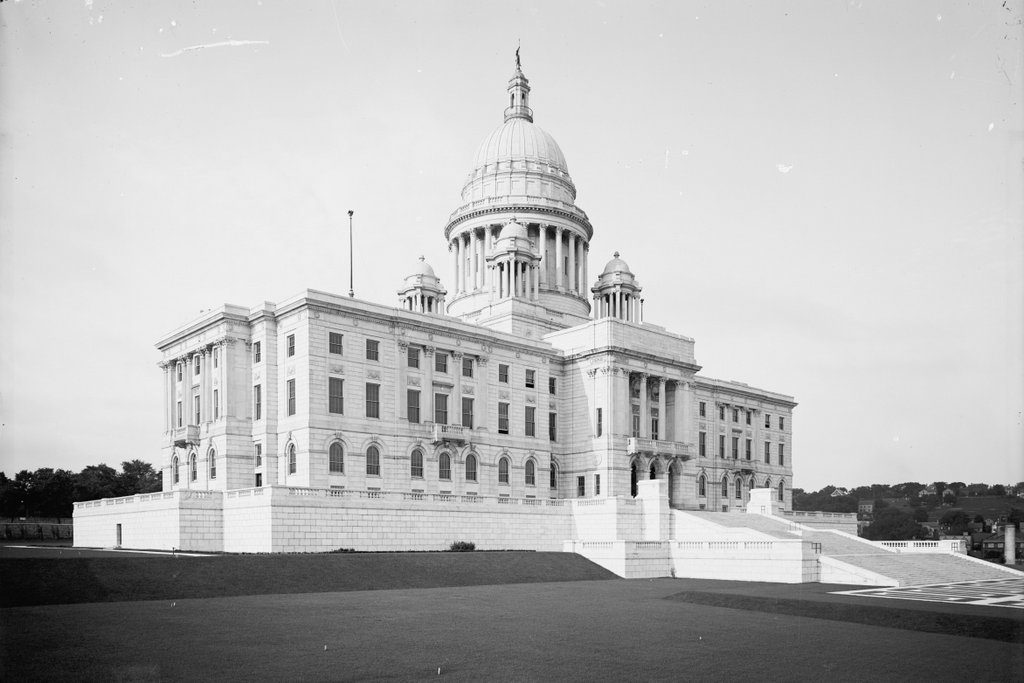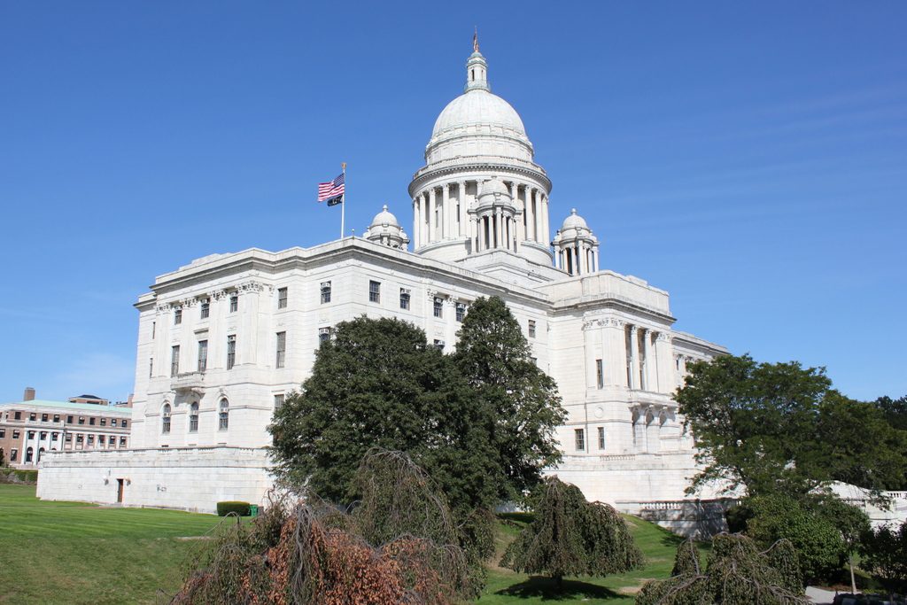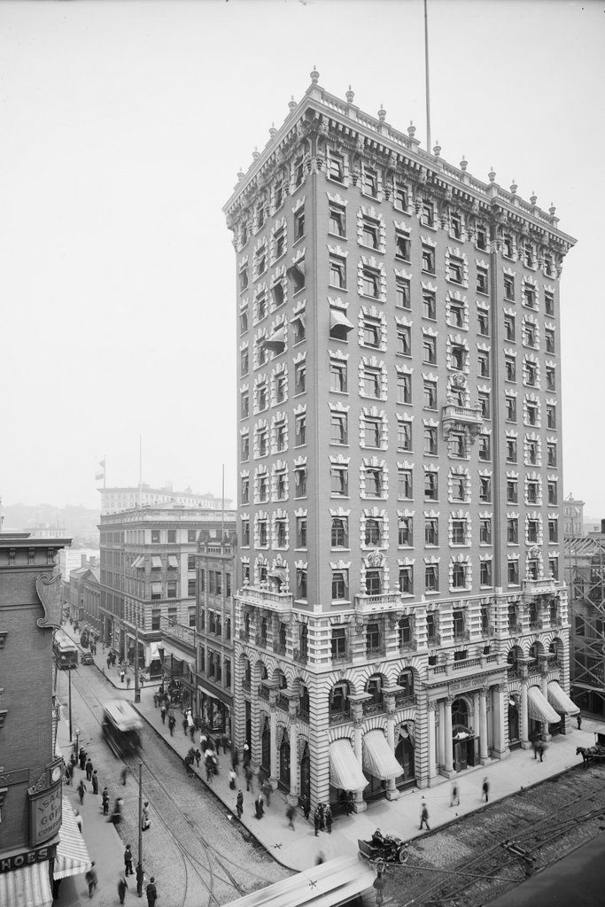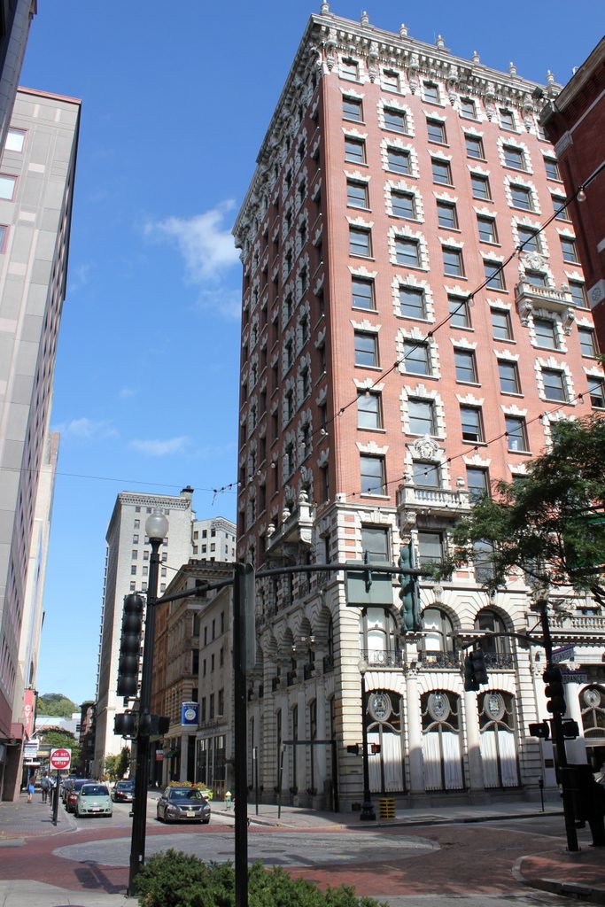The building at 136 William Street in Springfield, around 1938-1939. Image courtesy of the Springfield Preservation Trust.
The building in 2017:
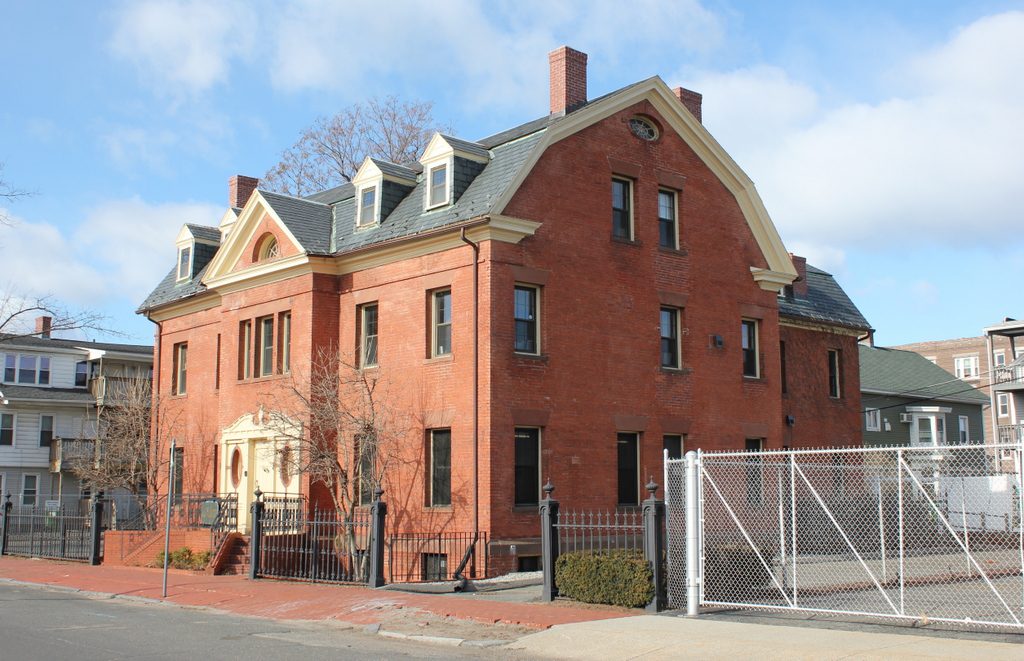
Springfield was experiencing rapid growth in the 1860s. The Civil War had drawn many to work in the Armory and other factories that contributed to the war effort, and the city grew by 45 percent between 1860 and 1865. With an expanding population came more social problems, though, and in 1865 the Home for Friendless Women was established to provide temporary housing and services for needy women and children. Among the founders, and the organization’s first president, was Rachel Merriam, the wife of dictionary publisher Charles Merriam.
The original building was located on Union Street, directly behind the Merriams’ house on Howard Street. Among those who found shelter here were girls and women fleeing physical and sexual abuse, as well as “fallen women,” a Victorian euphemism for prostitutes. Despite its somewhat bleak-sounding name, the Home for Friendless Women provided much-needed services at a time when such assistance from the government was essentially unheard of, and it was the first charity of its type in the region.
By the late 1880s, the old Union Street building had become too small to meet the growing needs of the organization. After Charles Merriam’s death in 1887, Rachel donated her house on Howard Street. This became the new facility for a few years, but there was still a need for a new building, so in 1897 they opened a new building on William Street, which is seen here. Its design reflects the Colonial Revival style, which was coming into popularity at the end of the 19th century, and it was the work of local architects Benjamin R. Bushey and Guy Kirkham.
Over the years, the building provided shelter for women in a variety of situations. Census records during this time give an interesting snapshot of who was living here, and in 1900 there were ten residents, which included four elderly widows, four single girls in their teens or early twenties, and two young children. Ten years later, in 1910, there were 13 residents, most of whom were elderly and/or widowed. There was also a 36 year old single woman and her infant daughter, plus two teenaged girls and, rather curiously, a 13-year-old boy who does not appear to have been related to anyone else at the home. By the 1920s, it became known as the Home for Girls, and focused exclusively on serving unwed mothers and expectant mothers.
This facility was still in use when the first photo was taken in the late 1930s, although overcrowding led the organization to move elsewhere in 1940. By this point, the South End had become largely Italian, and the building became the lodge for the Sons of Italy, an Italian-American fraternal organization. Although they no longer use the building, it is still standing, with few exterior changes, and it is an excellent example of institutional Colonial Revival architecture in the city. As for the Home for Friendless Women, the organization is now known as the Children’s Study Home, and continues to serve Springfield more than 150 years after Rachel Merriam helped to establish it.

