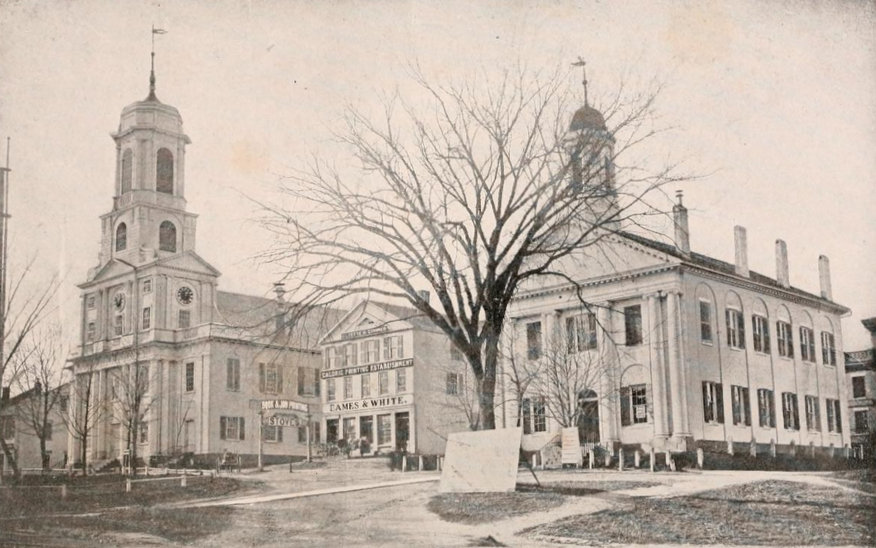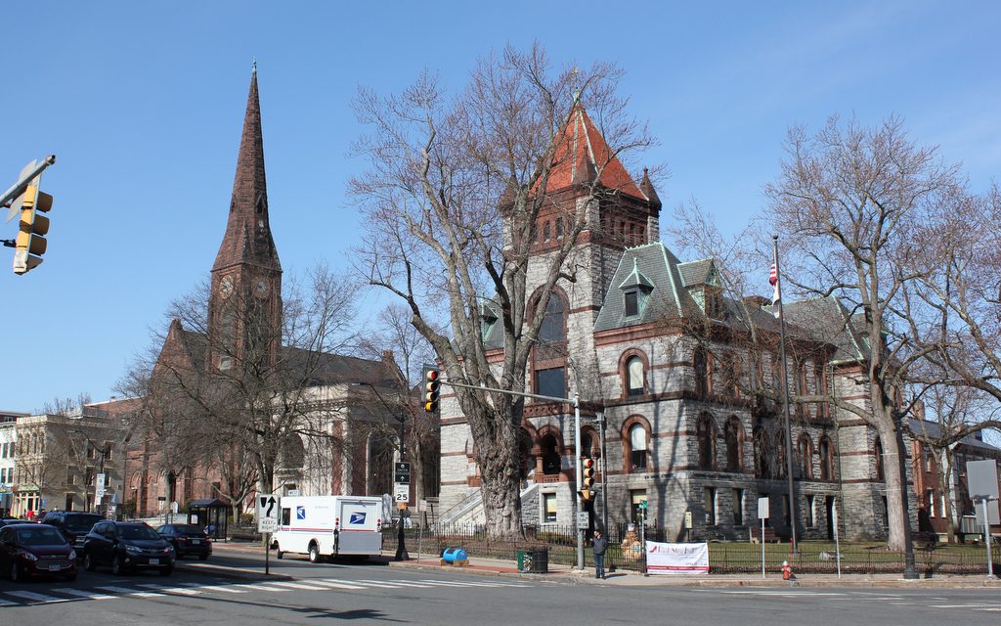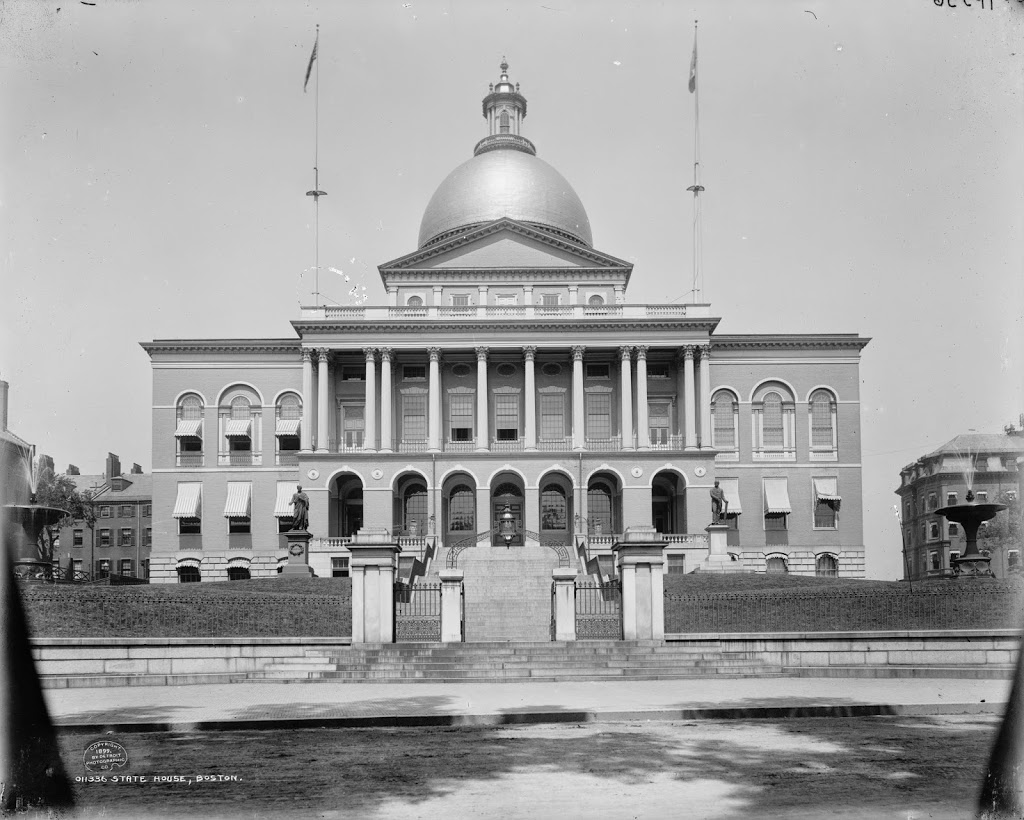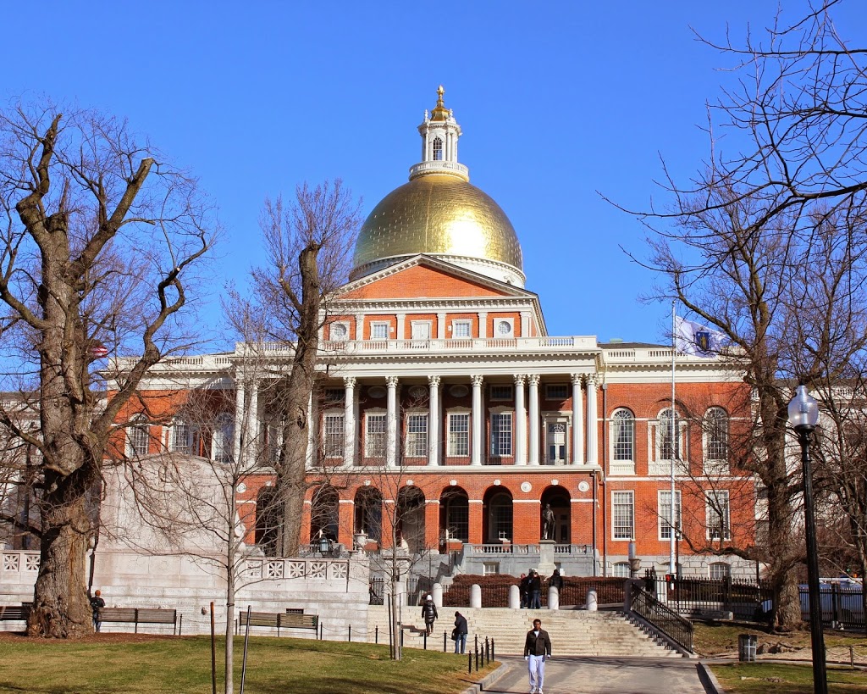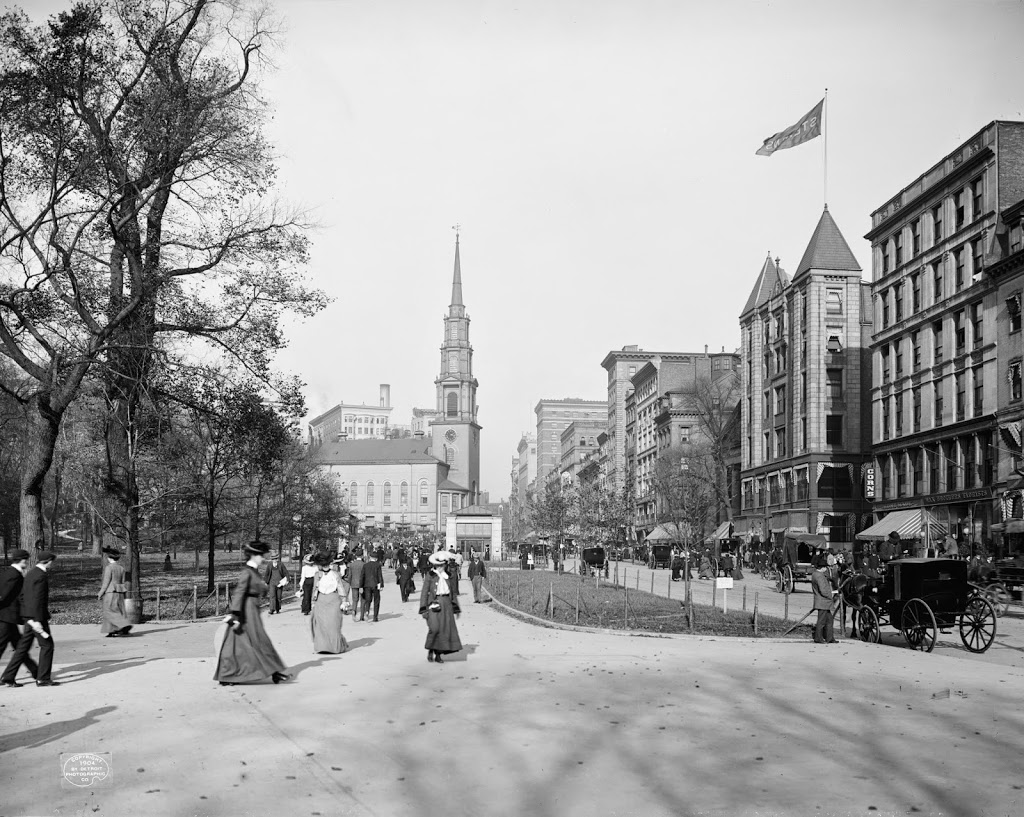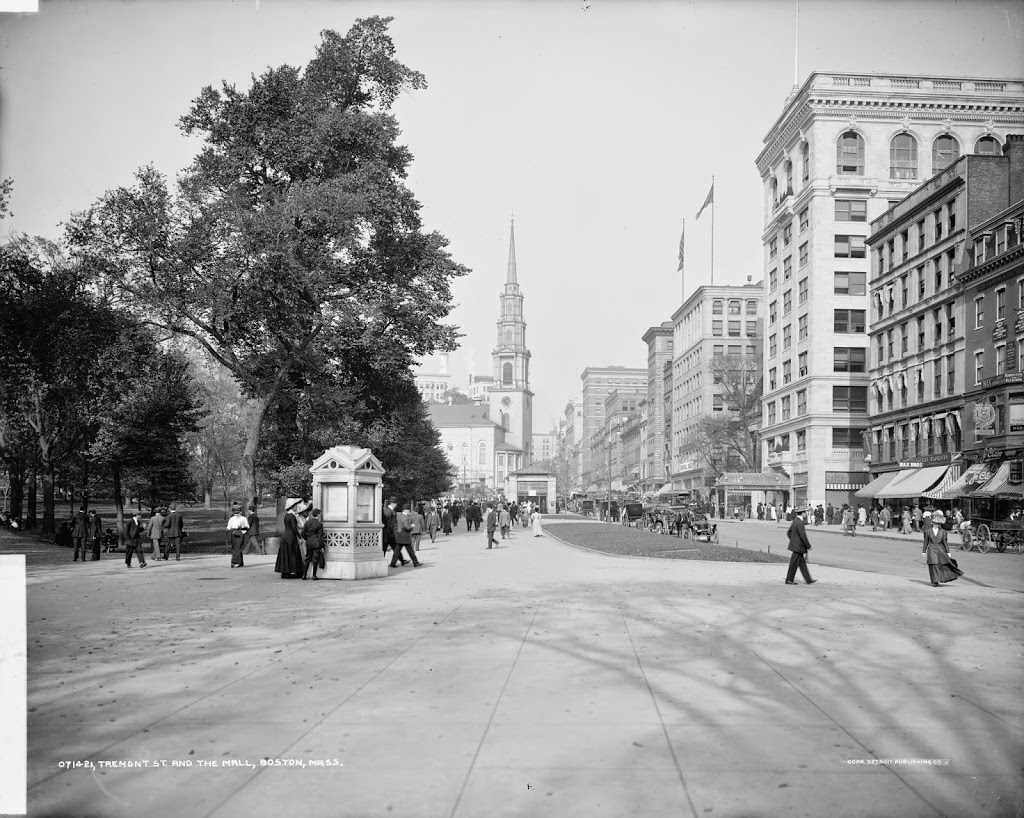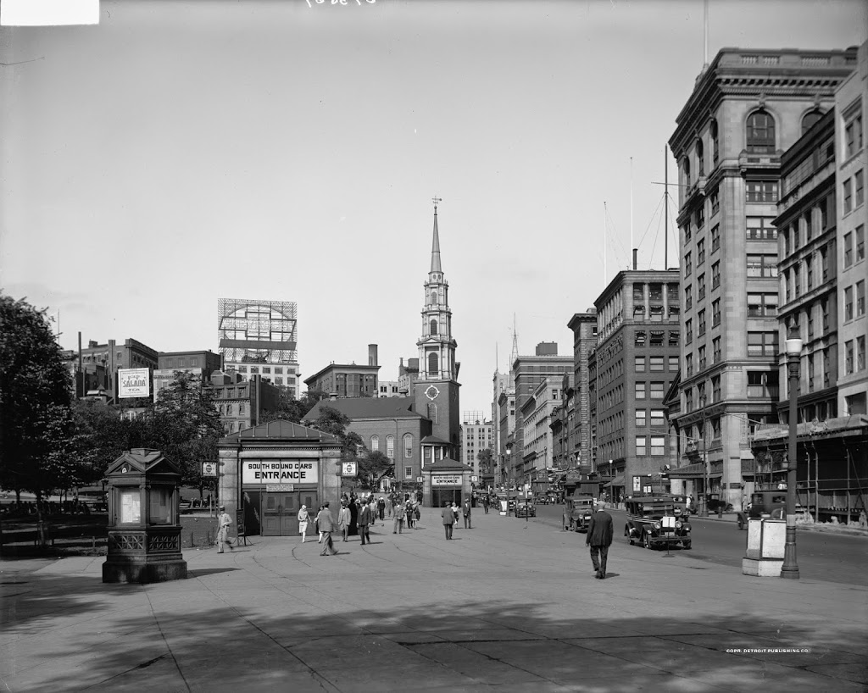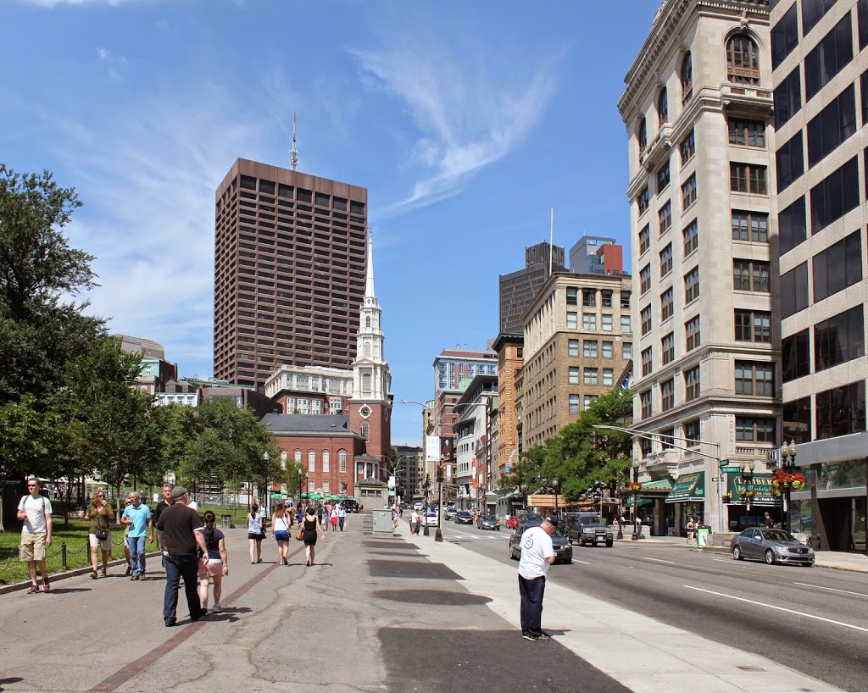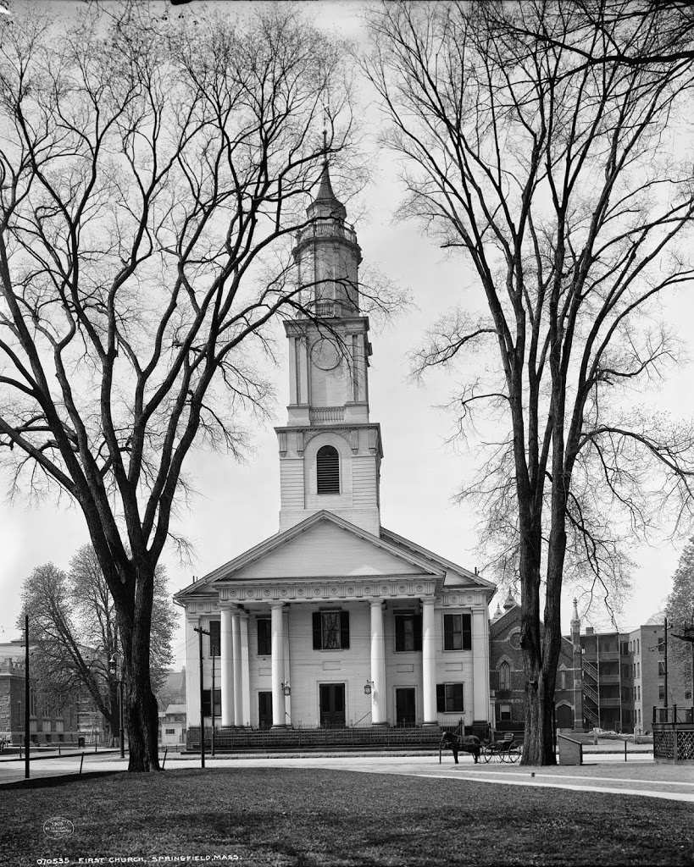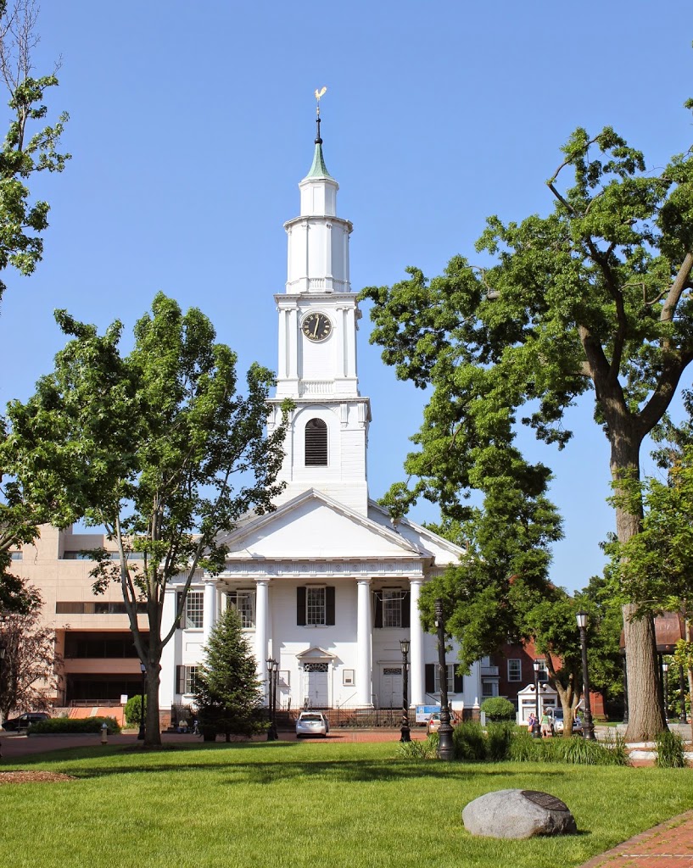Southwick Congregational Church on College Highway in Southwick, around 1892. Image from Picturesque Hampden (1892).
The church in 2015:
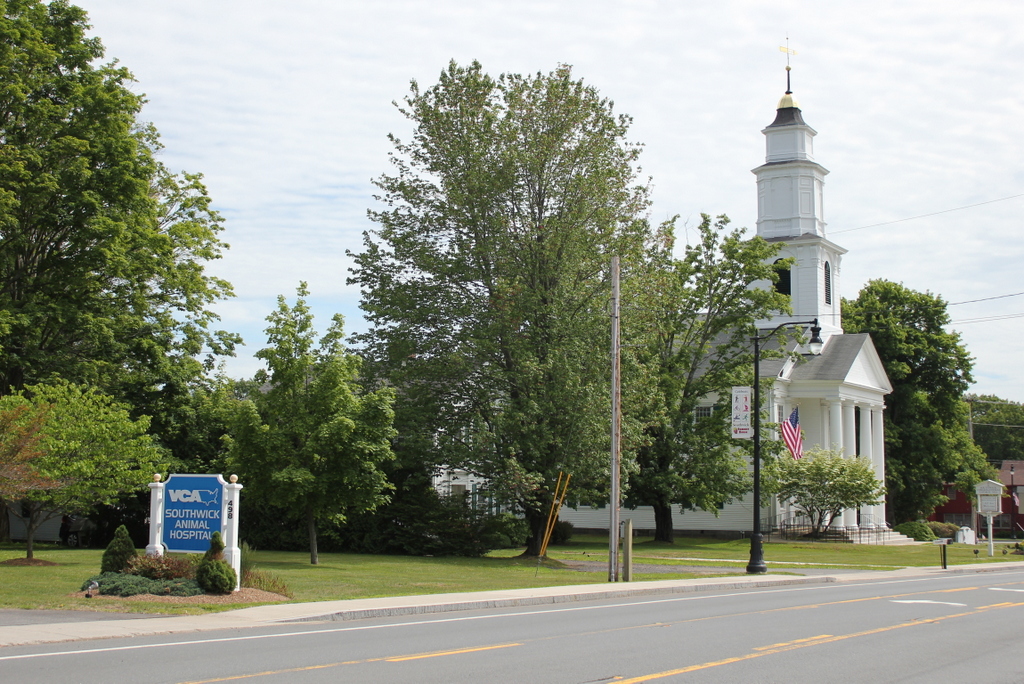
If this historic church in Southwick resembles a scaled-down version of Springfield’s Old First Church, there is good reason for that – both were designed by Northampton architect Isaac Damon, and out of all of his surviving work, Southwick is probably the closest thing to a twin of Springfield’s. The belfry design on the two churches is nearly identical, and the rest of the steeple design here in Southwick looks like a miniature of the one on Old First Church. Both churches also have a triangular portico supported by four columns, although again Southwick’s is on a smaller scale. Some of Damon’s other churches included the old Northampton church, which burned in 1876, the First Congregational Church in Blandford, and Southwick’s Methodist Episcopal Church, both of which still exist. Southwick’s church was founded in 1773, and the present-day building was built in 1824 to replace the first, which had burned the year before. Nearly two centuries later, it has survived with few alterations, and it doesn’t look much different from its appearance in the early 1890s.


