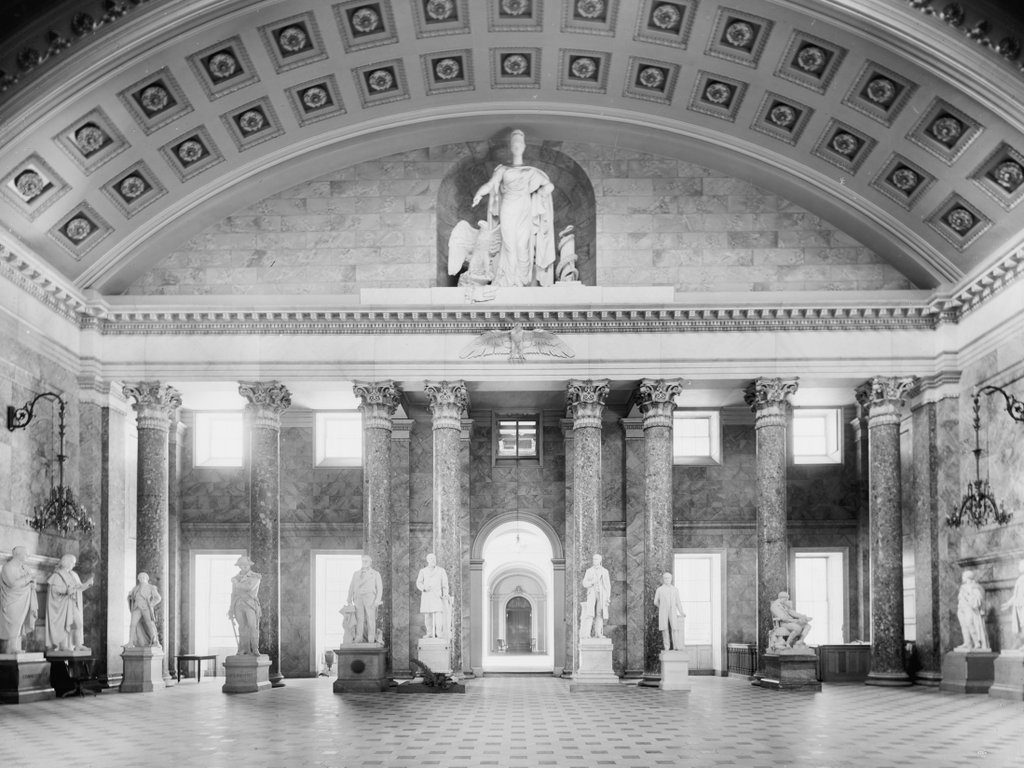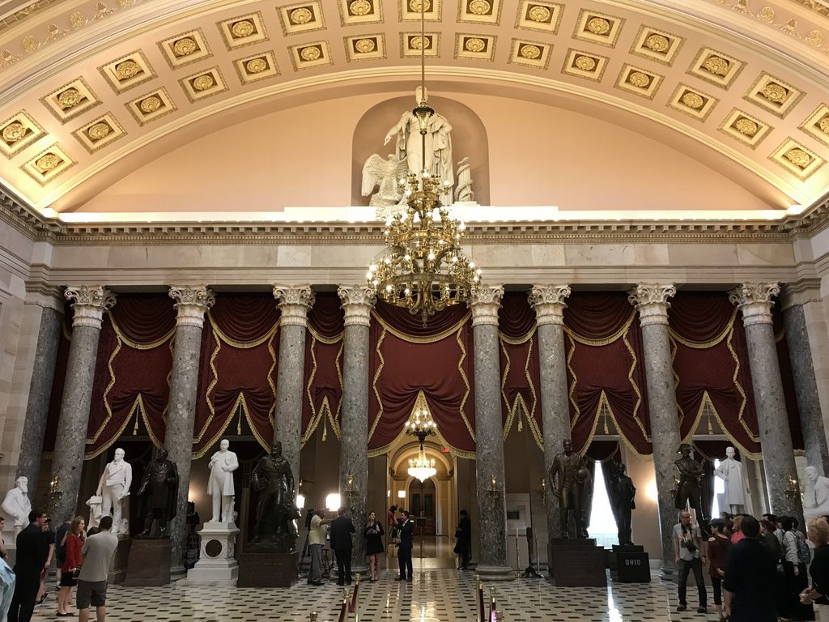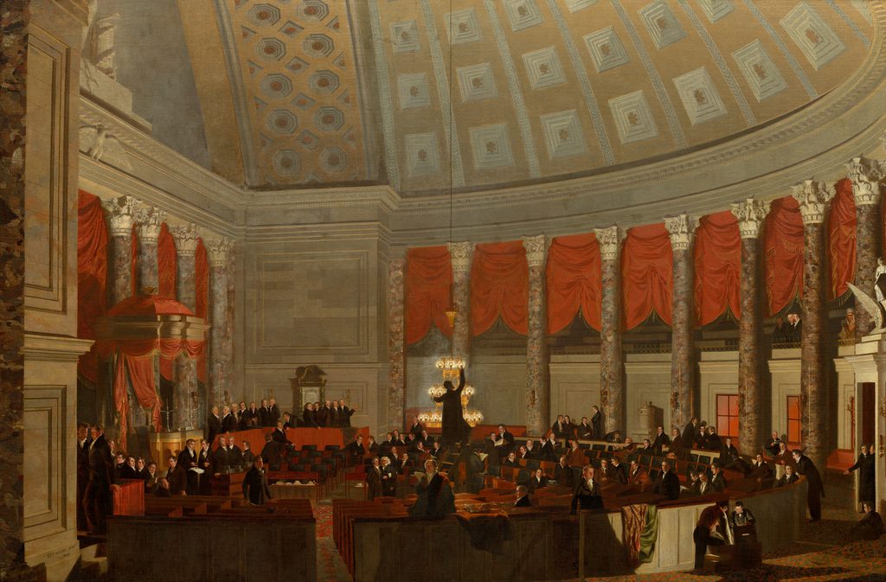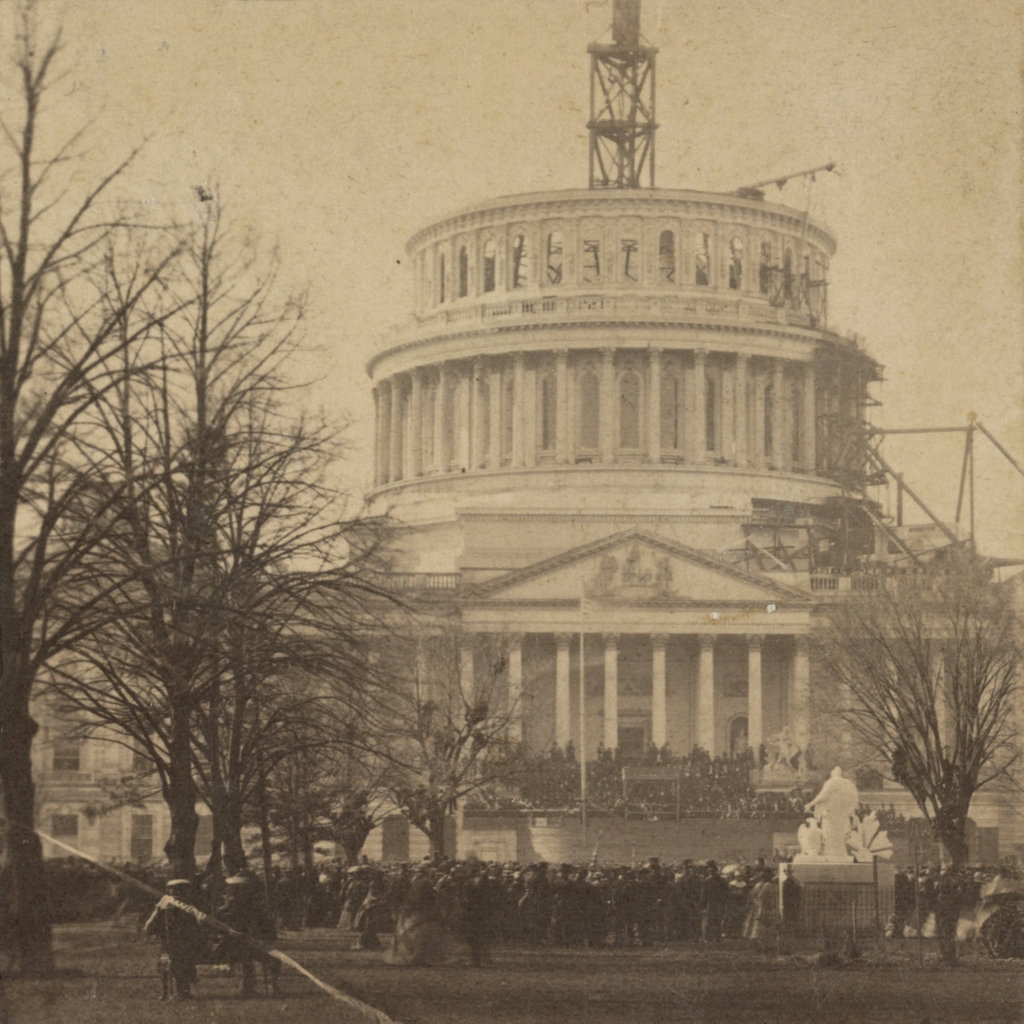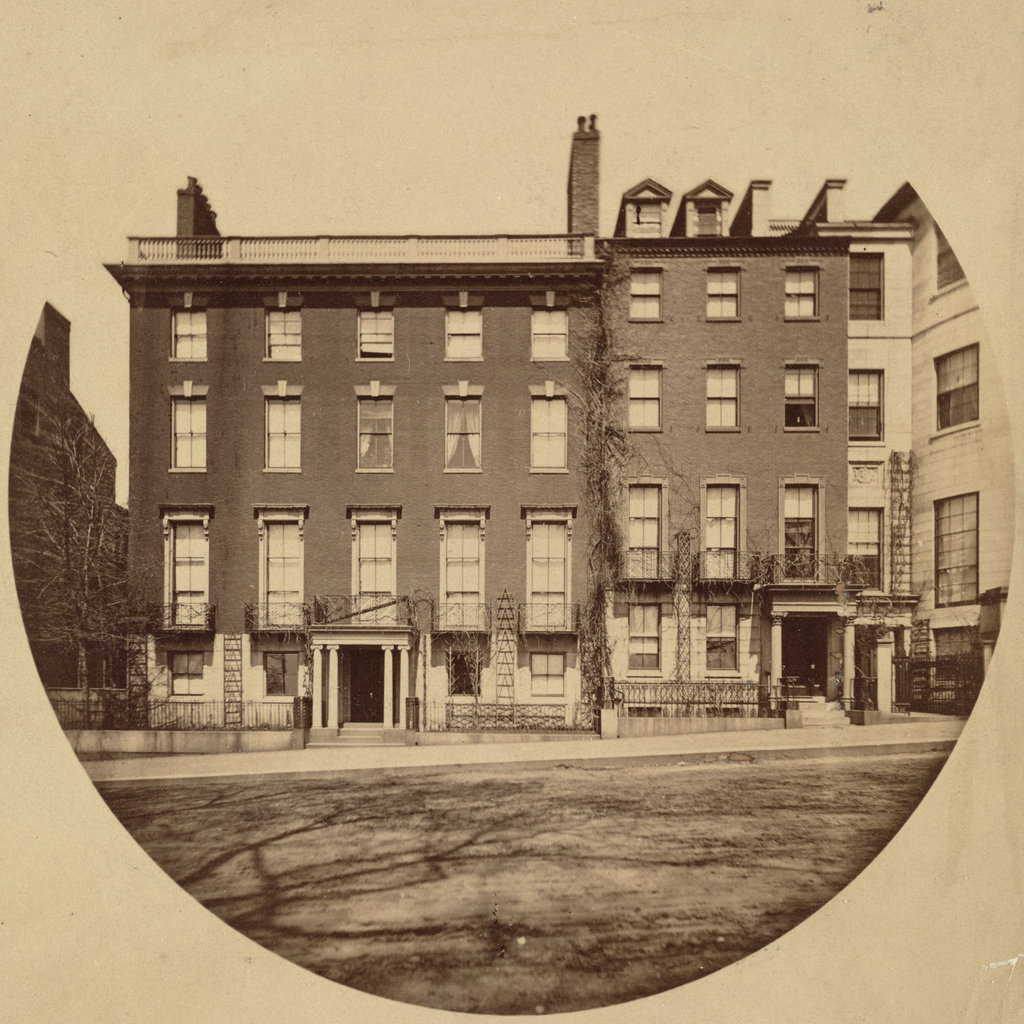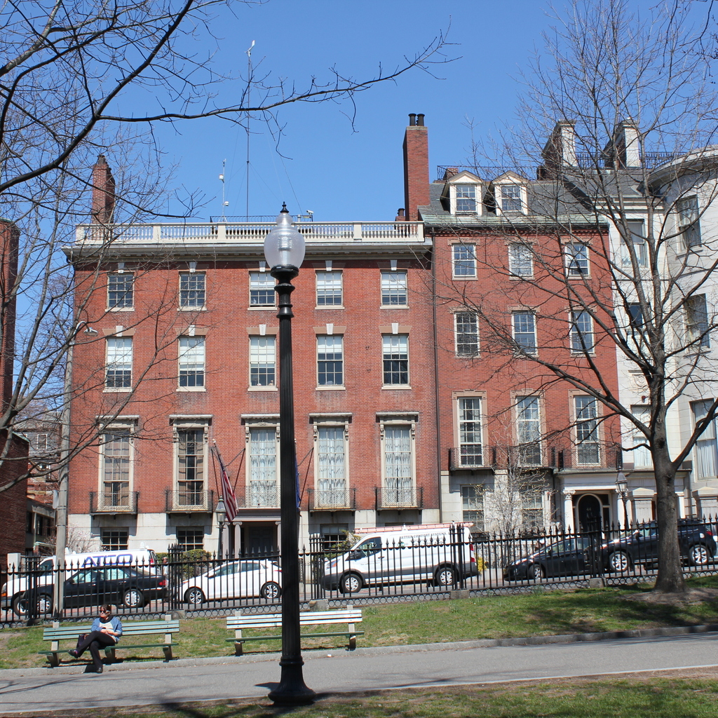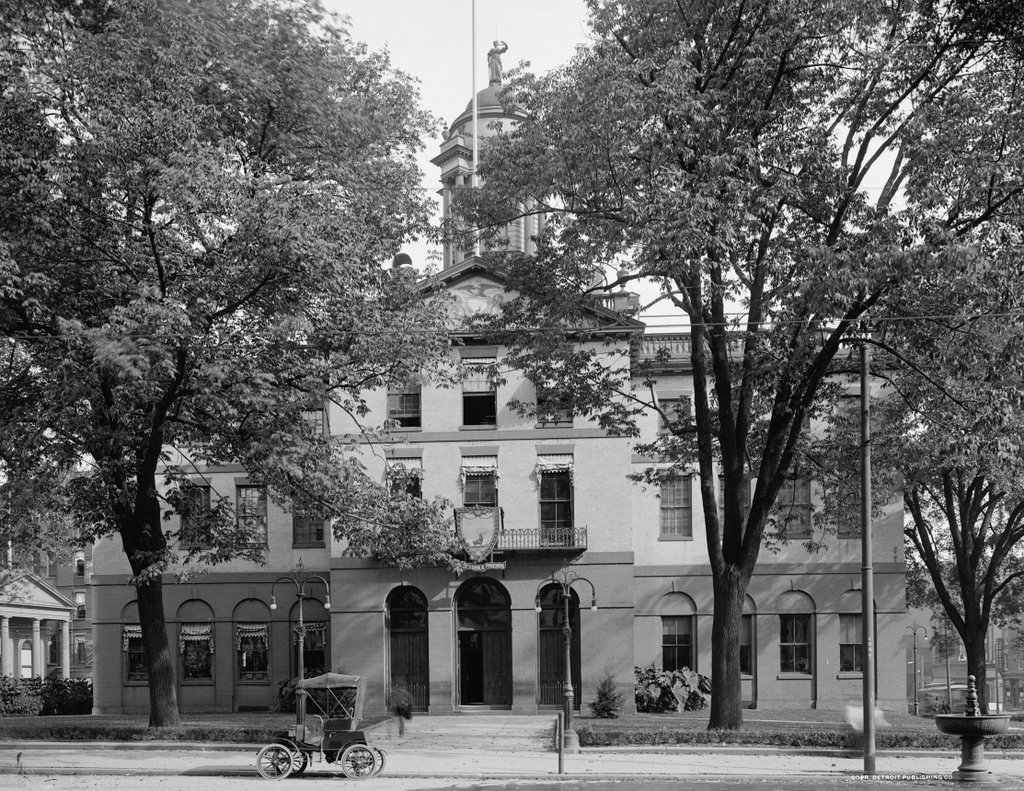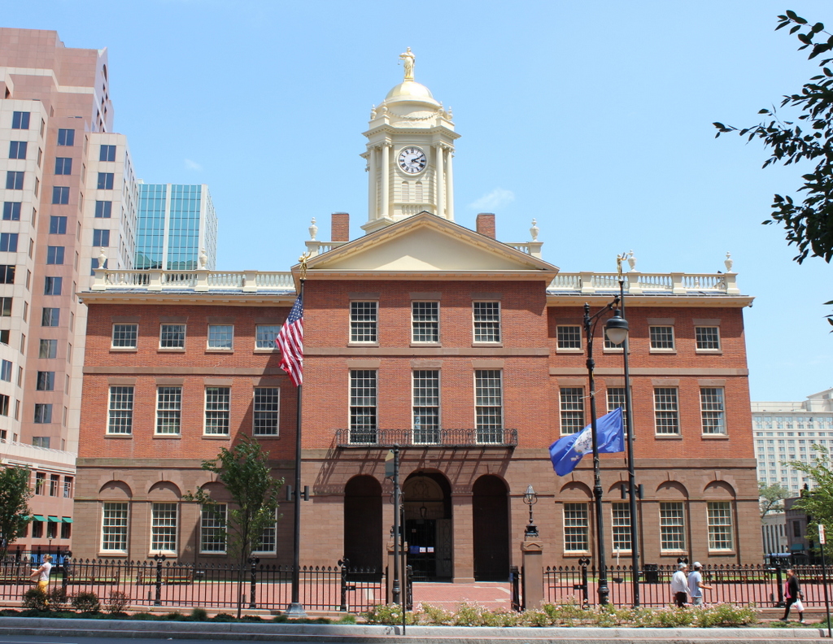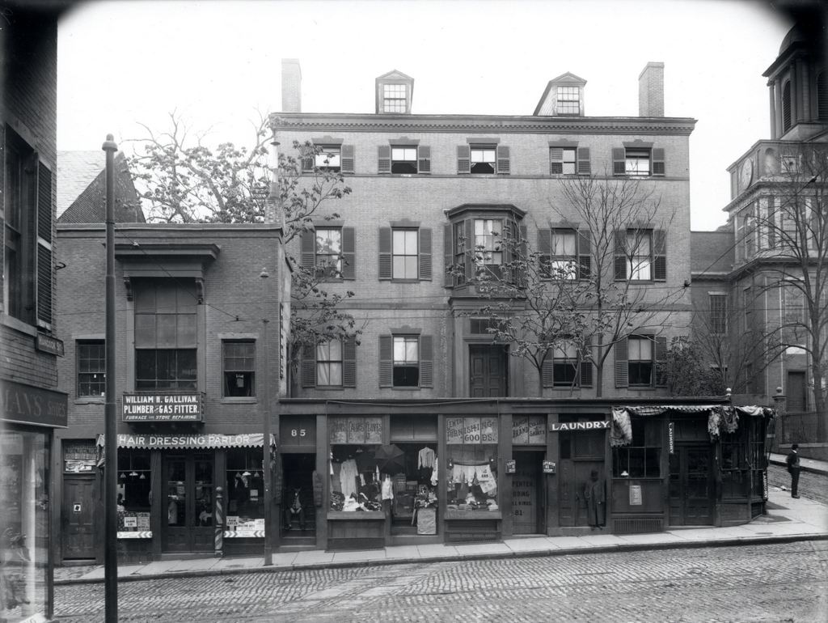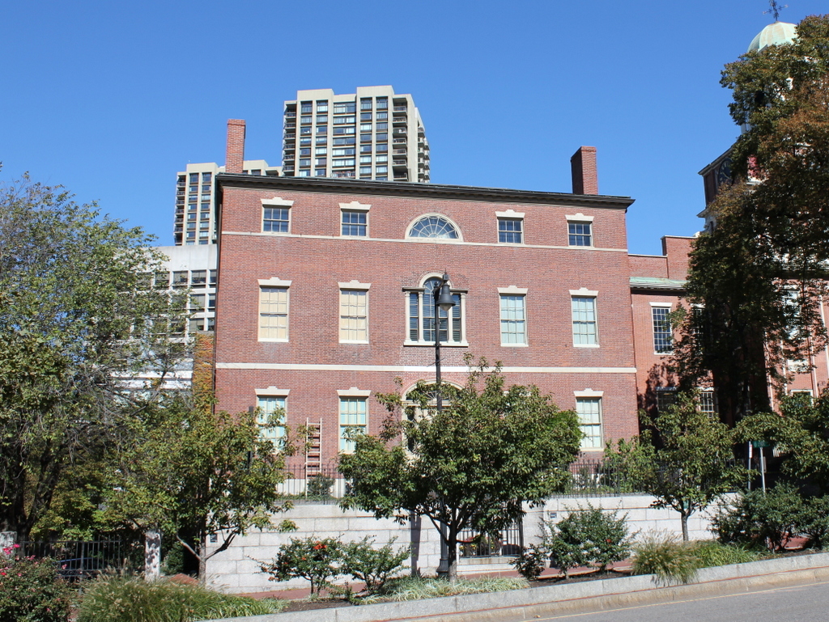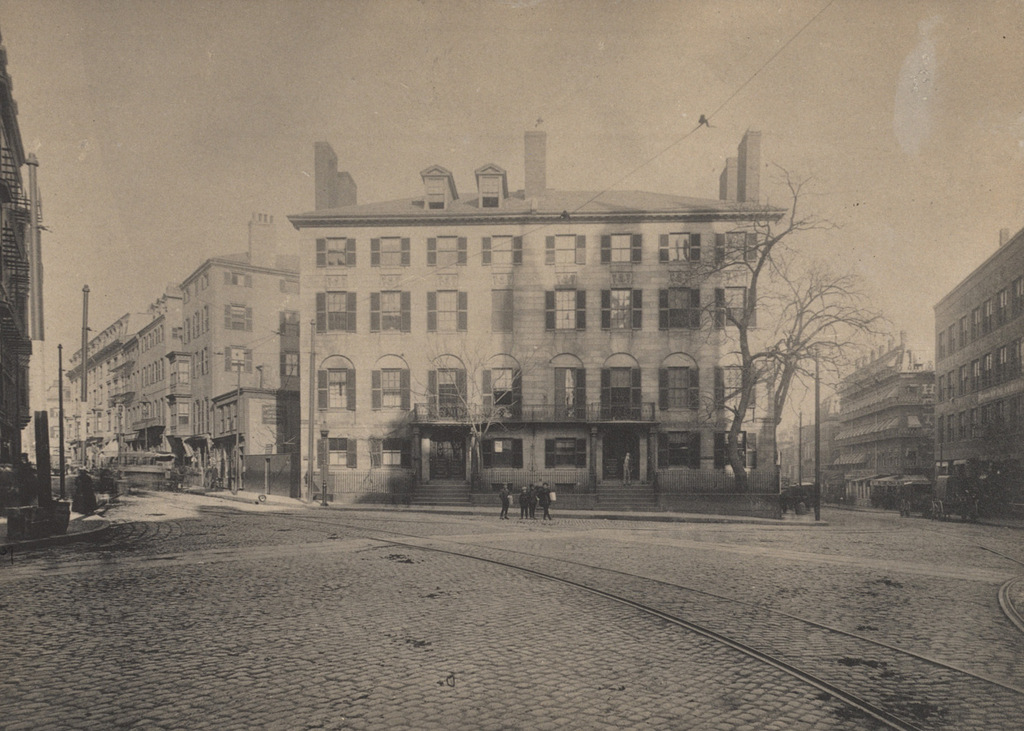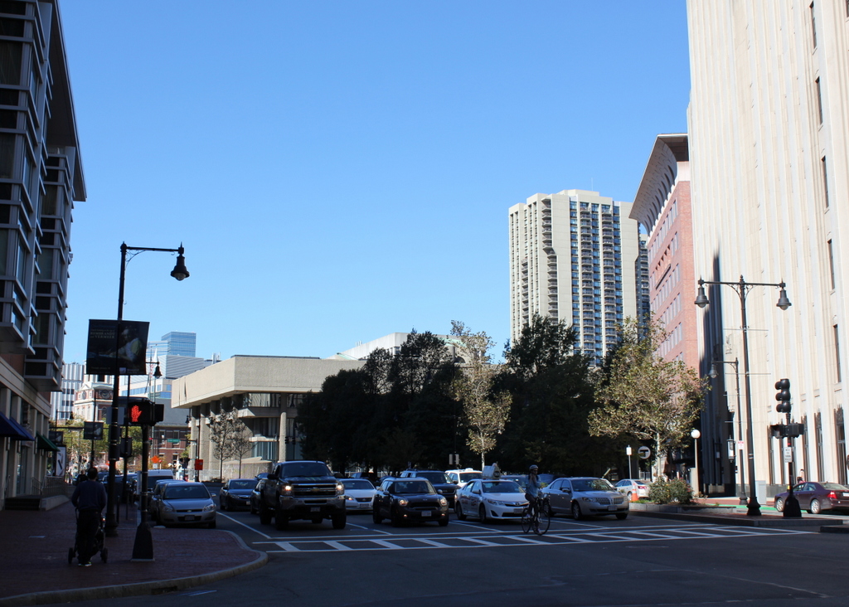The National Statuary Hall, formerly the U.S. House of Representatives chamber in the Capitol, around 1900-1906. Image courtesy of the Library of Congress.
The scene in 2018:
This room in the United States Capitol was constructed between 1815 and 1819 as the House of Representatives chamber. However, the House had actually met here at this site since 1801, when a temporary structure was built here while the Capitol was still under construction. This was replaced by a permanent House chamber in 1807, but this was subsequently burned during the British invasion of Washington in 1814. It was soon rebuilt, though, with designs by architects Benjamin Henry Latrobe and Charles Bulfinch.
The room is semicircular, and shaped like an ancient amphitheater. It is surrounded on all sides by locally-quarried marble columns, which are topped by white marble Corinthian capitals that were imported from Italy. The original design of the room also included two statues, both of which are still here. One is located directly behind where this photo was taken from, and the other, Liberty and the Eagle, is visible above the columns in the center of the room. It was the work of sculptor Enrico Causici, and it features a female depiction of Liberty, holding the Constitution in her outstretched right hand. To her right is an eagle, and to the left is a snake on a column.
Several years after its completion, the House chamber became the subject of an 1823 painting by Samuel F. B. Morse, who had a successful career as a painter before turning his attention to telegraphy. His painting, included below, shows the view of the room from the left side, at approximately a right angle from where these two photos were taken. It is now on display a few blocks away from here at the National Gallery of Art, providing a rare glimpse into this room during the years that it was used by the House of Representatives.
The House of Representatives met here until 1857, when the present House chamber was completed. During this time, this room was the site of many important events. In the years before presidential inaugurations were consistently held outdoors, several such ceremonies were held here, including James Monroe (1821), John Quincy Adams (1825), Andrew Jackson (1833), and Millard Fillmore (1850). Both of James Madison’s inaugurations (1809 and 1813) were also held here, although these occurred before the postwar reconstruction of the chamber. In addition to being inaugurated here, this chamber was also the site of John Quincy Adams’s election to the presidency. None of the four candidates in the 1824 election had received a majority of the electoral votes, so it was left to the House to choose the president here.
Adams’s association with this room would ultimately go far beyond his highly-contested presidential election. Two years after his defeat for re-election in 1828, he became the only ex-president to be elected to the House of Representatives, and he would go on to serve here for nearly 17 years. It was also here that, in 1836, the House instituted the Gag Rule, which blocked discussion of any anti-slavery petitions. This was designed to silence northern abolitionists, particularly Adams, who became perhaps the most vocal opponent of the rule. It would eventually be repealed in 1844, thanks in large part to his efforts, and Adams continued to be be one of the most outspoken abolitionists in the House until his death in 1848. On February 21 of that year, he suffered a stroke while at his desk here in the House chamber, and he died two days later in the adjacent speaker’s room.
Among those present in the chamber when Adams collapsed was Abraham Lincoln, a freshman representative from Illinois. Although they had only been colleagues in the House for a year, Lincoln was selected to serve as a pallbearer at Adams’s funeral, which was also held here in the House chamber. This would prove to be a fitting selection, as Lincoln would eventually accomplish Adams’s lifelong goal of abolishing slavery. Today, plaques on the floor of this room mark the locations of both Lincoln’s desk – located in the rear of the room on the far right side of this scene – and Adams’s desk, which was also on the right, but near the front of the room.
Overall, this room was the site of some of the most important debates and acts of legislation during the antebellum period of American history. The Missouri Compromise was introduced and debated here in 1820, only a year after the room was completed, and it set the policy for the admission of new states for more than three decades. However, in 1854, only a few years before the House relocated to its current chamber, the Missouri Compromise was repealed by the Kansas-Nebraska Act. This law was hotly debated here on the floor of the House before eventually passing by a narrow margin, and it would prove to be one of the major controversies that ultimately led to the start of the Civil War.
The admission of new states was a considerable source of strife within the House of Representatives throughout the first half of the 19th century, but it also posed a more logistical problem for the House. When this room was completed in 1819, the country had 22 states, with a total of 187 representatives serving here. However, by 1857 there were 31 states, with plenty more potential states on the horizon, and the House had grown to 237 representatives. This overcrowding, combined with notoriously poor acoustics in the room, led Congress to expand the Capitol in the 1850s. On the exterior, the most noticeable changes were the addition of two new wings for new legislative chambers, and a new, larger dome in the center of the building. The current House chamber – located through the doors in the distant center of this scene – was completed in 1857, and the current Senate chamber was completed in 1859 on the opposite end of the building.
After the House moved out, there were several different proposals for re-using this room, including as an art gallery, as space for the Library of Congress, or dividing it into two floors of conference rooms. It would remain vacant for several years, though, with Congress likely being more preoccupied by the Civil War than by redesigning rooms in the Capitol. However, in 1864 this room was designated as the National Statuary Hall, and each state was invited to send two statues of prominent individuals from their history.
The first statue arrived here in 1870, but it would take another century before every state was represented by at least one statue, and it was not until 2005 that each state had two statues here. When the first photo was taken around the turn of the 20th century, the collection included about two dozen statues, eleven of which are visible in this photo. From left to right, these include Roger Sherman (CT), Jonathan Trumbull (CT), Peter Muhlenberg (PA), Ethan Allen (VT), Lewis Cass (MI), James Garfield (OH), William Allen (OH), Jacob Collamer (VT), Robert Fulton (PA), Nathaniel Greene (RI), and Roger Williams (RI).
Over time, as the collection of statues grew, this room became too overcrowded. The dozens of heavy statues also raised structural concerns, so many of them were ultimately relocated to other parts of the Capitol. Today, there are 38 here in Statuary Hall, although only three of the ones visible in the first photo are still in this room. Of these, only Lewis Cass is still visible from this angle, with his statue standing between the two columns on the left, only a few feet from where it stood a century earlier in the first photo. One of the statues from the first photo, William Allen, has been entirely removed from the Capitol; his statue was replaced in 2016 by one of Thomas Edison.
Overall, aside from rearranged statues, the Statuary Hall has not seen too many changes since the first photo was taken over a century ago. However, in 1976 it was partially restored to its early 19th century appearance, using Morse’s painting as a guide. This included the addition of curtains behind the columns, along with a replica of the original chandelier in the center of the room. As a result, the present-day appearance of Statuary Hall actually bears a better resemblance to the old House chamber than it did when the first photo was taken.

